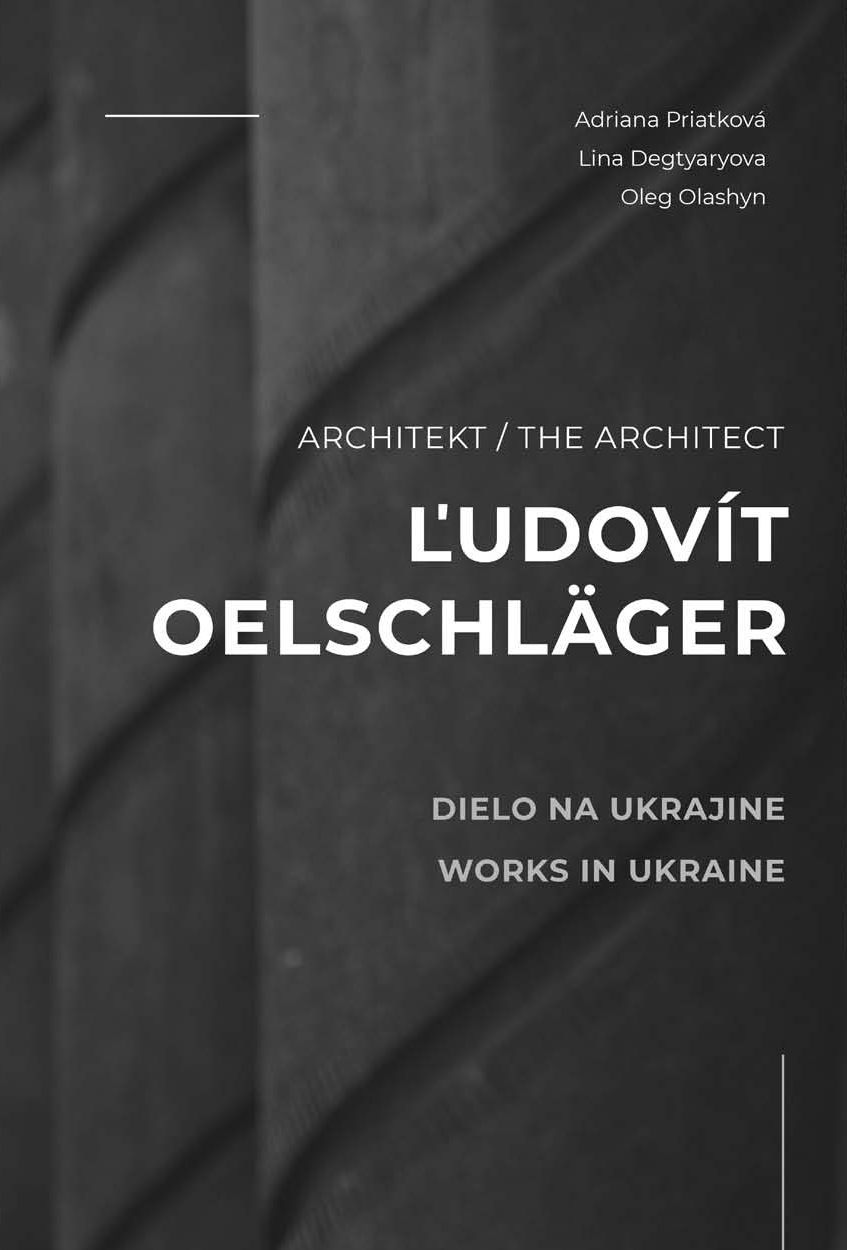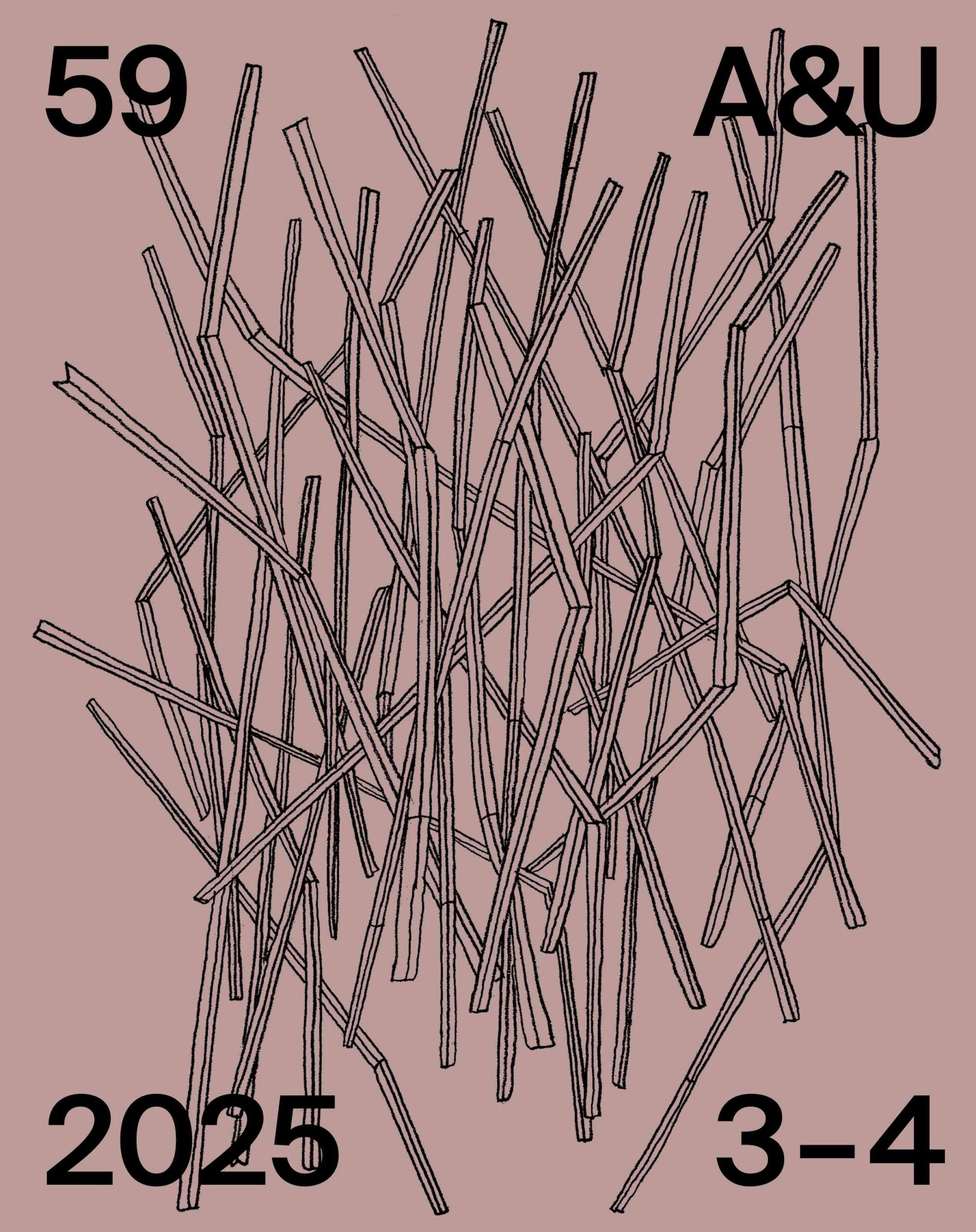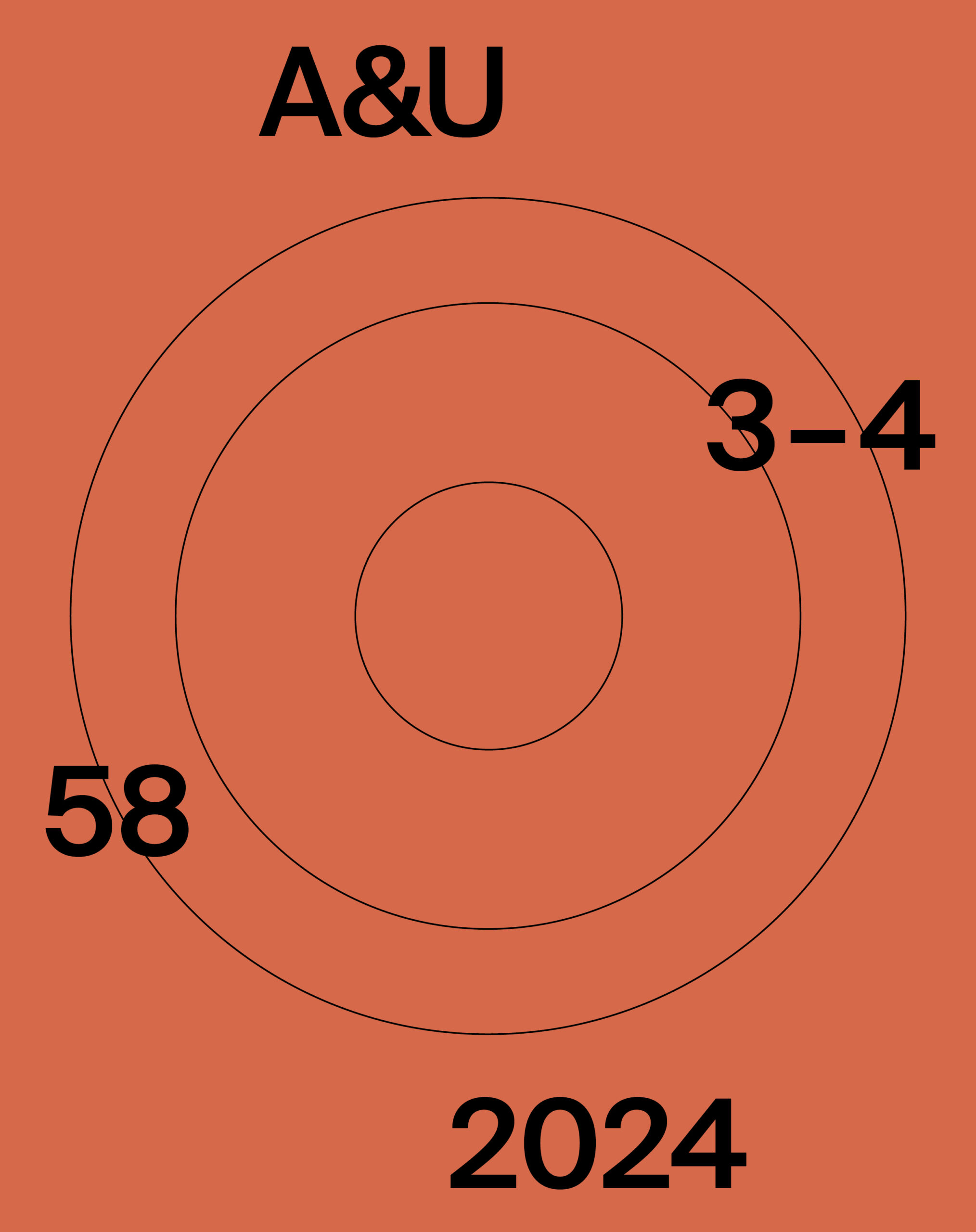The Architect Ľudovít Oelschläger,
Works in Ukraine, 2024
Priatková, Adriana, Degtyaryova Lina
and Olashyn, Oleg (eds.)
Košice: Dana Kušnírová – HistoricKE ISBN 978-80-553-4669-4
The book Architect Ľudovít Oelschläger, Works in Ukraine, by authors Adriana Priatková, Lina Degtyaryova, and Oleg Olashyn, published in 2024 by Dana Kušnírová – HistoricKE in collaboration with the Faculty of Arts of the Technical University of Košice, is a bilingual publication in Slovak and English. Outstanding through its compelling graphic design, high-quality paper, and rich visual material – photographs and project documentation, it uses the authors’ archival research to present the lifelong work of Ľudovít Oelschläger (1896–1984), an architect from Košice who worked in among the diverse cultures and confessions of prewar Eastern Slovakia and Subcarpathian Ruthenia.
The architect’s life is illustrated within the historical events of the 20th century, from the collapse of the Austro-Hungarian Monarchy in 1918 and the formation of European nation-states up until the 1980s. The territory of Eastern Slovakia and Subcarpathian Ruthenia, as the stage where he was active, found itself under the successive rule of three states, due to the changes of regimes and borders over several decades. After the collapse of the Austro-Hungarian Monarchy in 1918 it was the Czechoslovak Republic, after 1938 the Kingdom of Hungary, then after World War II, the territory was divided between Czechoslovakia and the Soviet Union. In turn, the architectural work of Oelschläger is presented in the context of his acquired education, the social status of his family, the political situation and the architecture of this specific region.
The book, counting 344 pages, is divided into two sections. The first, “Life and Work”, is devoted to the architect’s biography and the circumstances that influenced his individual realizations, now located across the territories of Slovakia, Ukraine and Hungary. The second, “Projects and Realizations”, of around the same length, analyzes his oeuvre specifically located in Ukraine, originally the Czechoslovak region of Subcarpathian Ruthenia and now the Zakarpatska Oblast, in the cities of Mukachevo, Uzhhorod, Svalyava and Vynohradiv. The end of the book contains a register of one hundred and three buildings, chronologically ordered by year of construction, a name register, sources, and acknowledgements.
The first part of the book, consisting of 7 chapters in 144 pages, reflects Adriana Priatková’s long-lasting interest in Oelschläger’s personality and the Modernist architecture of Košice. While she has continually published the results of her research, here the known findings are supplemented and clarified with new results. The chapter “Upper Hungary” presents the origin of the German Evangelical merchant family Oelschläger, which arrived in the Spiš [Ger.: Zips] region in the 13th century. It describes their family situation, property, and the commercial ties forged through marriage policy. Oelschläger spent his youth at the beginning of the 20th century in the East Slovak metropolis of Košice. Both the traditional German bourgeois background of his family and the Hungarian cultural environment anchored Oelschläger in his class ties and attitudes through confrontation with the local social and cultural environment. At the same time, the town of Košice, mainly the work of Budapest architects using Historicist and Secessionist styles, was a strong influence on him architecturally. By analyzing these impulses, the authors reached the conclusions that this legacy of the Austro-Hungarian fin-de-siecle formed the impulse that led Ľudovít to study architecture at the Polytechnic in Budapest after graduating from secondary school in 1914.
The following chapter, “Budapest”, offers factual information about the Budapest Polytechnic (Hungarian Royal Technical University of Archduke Josef), It deals in detail with the teaching system, prominent figures, teachers and their work, and discusses the possible influences of these teachers on the work of the future architect. In conclusion, the school is described as mainly oriented towards civil-engineering construction and a rigidly traditional, academic understanding of architecture. A significant moment after completing his studies – interrupted by World War I – was an international study period in Austria, Germany, and Budapest (1921–1923). From these years, the authors introduce personalities and circumstances that, although only marginally connected to Oelschläger, may have had an impact on his future work. It was in Munich where the young architect came into contact with the work of Prof. Friederich von Tiersch (1851–1921), considered a leading representative of the South Bavarian Neo-Baroque style, which fascinated him with its romantic inspirations. After returning in 1923, he worked for a short time in the Budapest studio of Gedeon Gerlóczy and Géza Bogdánfy, his former classmates from the Budapest Polytechnic: as architects educated in the academic lineage of historicism, they initially opposed the emerging style they regarded as “cold modernism”. A significant impulse for the aspiring architect was his encounter with Gejza Zoltán Boskó, whom he met in the studio and collaborated with on several joint projects until 1929.
In 1923, ‚Oelschläger and Boskó jointlywon first prize in an international competition, securing their first major commission – the Commercial Academy in Mukachevo, the project that launched his career as an architect. Here, the authors draw attention to a specific element in his architecture: the gradation of the attic masses above the academy’s central entrance, above which rises a galleried clock tower. A similar motif remained prevalent through the architect’s later work, evolving from Art Deco and traditional modernism to functionalism, which the authors of the book cover in detail. They also focus on the personality of Boskó and his later work, pointing out the common motifs appearing in the work of both architects, along with treating his later buildings in Mukachevo and Uzhgorod, built in the 1920s and 1930s.
The chapters “The Life Decision” and “The Human Dimension” describe his return to his hometown of Košice in 1924. At the age of twenty-eight, here he started a family and later founded a construction company.
The buildings of the early period – the Hebrew Real Reformed Gymnasium and the Orphanage for Jewish Children – are presented in the “Mukachevo” chapter. In the eclectic design of the objects, the authors of the book trace possible inspiration from renowned architects of the time such as Josef Hoffman, the influence of the design style of the Wiener Werkstätte, or the International Exhibition of Modern Arts and Crafts in Paris in 1925, which introduced the new Art Deco style. Another important collaborator appeared in that time: the Košice building contractor Hugo Kaboš, with extensive contacts in the Jewish business community. Relatively extensive space in the book is devoted to Kaboš, his construction company, his family and business ties. The circumstances of the construction of the buildings in Mukachevo are illustrated by quotations from the historical press.
The chapter “Uzhhorod”, in turn, presents the construction of a local Jewish school, a community center and a few movie theatres dating from the “golden era of cinema”. Specifically, the cinema typology allows the authors a perspective crossing different time periods, comparing and analyzing Oelschläger’s cinema buildings through Slovakia and Ukraine, highlighting both similarities and differences of their design. With this single building type – the cinema – they present his well-mastered stylistic diversity.
The penultimate and most comprehensive chapter, “Interwar Košice”, divided into several subchapters, defines the socio-political situation that shaped the creative environment for Oelschläger and other architects. After 1918, the city of Košice became another center in the Czechoslovak Republic with air and land connections to Prague and other centers and began to lose its unique Hungarian-German-Slovak regional identity. The introduction of Czech modernism was swift and radical, bringing numerous innovations in culture, sports, and large-scale construction. Meanwhile, the specific flavour of the bourgeois Hungarian culture in Košice became disrupted by new immigrants – in this case including the Czech architects arriving on state orders, who imposed their own program, first through the short-lived National Style and then traditional modernism and functionalism. Local architects, including Oelschläger, correctly coped with the arrival of Czech architects by dividing competences. And as matters happened, architects like himself, educated in Budapest and tied to academicism and historicism, remained in demand among the domestic middle class, which had not yet accepted the avant-garde, or could often gain commissions by winning competitions.
Oelschläger very rapidly inclined towards the current Art Deco modernity, using Middle Eastern inspirations and unconventional oriental ornamentation in his architecture. His daughter Zuzana Őry mentioned his popularity among Jewish businessmen, who formed his important clientele, including commissions for family houses, apartment buildings or other edifices – a school, an orphanage, a synagogue, a spa, etc. The companies behind the successful implementations were the Prešov construction company Bratia Bárkányi and the Košice construction company of architect Hugo Bárkány. These partnerships also helped him secure new clients.
Although Oelschläger proved a master of detail, the demands of the time and the pressure of the avant-garde were relentless. In the second half of the 1930s, he moved from traditional modernism to the far simpler forms of rational Functionalism with the geometric harmony of flat facades. The chapters “Portfolio of Works” and “Variety of Assignments” cover his buildings and designs up to the end of the 1930s. While the professional press of the time often mentions the construction crisis, building activity nonetheless continued, supported by the state through various loans and tax incentives.
The genuine turning point in the architect’s life is captured in the chapters entitled “The Turbulent Pre-War and War Years”, “The War Years”, and “Miskolc”. In 1938, after the Nazi dismemberment of Czechoslovakia, the southern border regions of the new Slovak state, including Košice, were seized by the Kingdom of Hungary. Oelschläger, operating in the Hungarian cultural environment, changed his name to Lajos Őry for political reasons, even later being awarded a high state distinction from Hungary’s ruler, Regent Miklós Horthy. During the wartime years, he managed to continue his work, though now largely functioning in the spirit of the German “Heimatstil” – supported by the regime through its favouring by Nazi Germany, yet still historically and mentally close to the enclaves of the Carpathian Germans, including the architect’s own ancestors. As a result, considering the situation at the end of WWII, connected with another changes of regime and borders, Oelschlager s poltical activity could not pass without political consequences and persecution. From 1944 to 1984, after his family was displaced from Košice, he lived in Hungary. Until his death, he remained an active architect in Hungary, as documented by the memories of contemporaries. The first part concludes with a brief summary of the architect’s life and work.
The second part of the book consists of Oelschläger’s work in Ukraine, in the area of former Subcarpathian Ruthenia. Because of the ongoing war in Ukraine, the core archival research in the region was conducted by co-authors Degtyaryova and Olashyn, based on the studies of A. Priatková. Following a general introduction to the history of Subcarpathian Rus, this section is organized according to individual cities: Mukachevo, Uzhhorod, Svalyava, and Vynohradiv, supplemented with a schematic map showing the locations of the buildings in each city. The structures are presented clearly and systematically, accompanied by an informative graphic appendix. The authors of this section seek out analogies with buildings in Slovakia and repeat some facts from the first part of the book.
The book Architect Ľudovít Oelschläger, Work in Ukraine is highly informative, providing a wealth of factographic information, documents and photographs. The authors present Oelschläger’s buildings in Ukraine in the context of his lifetime oeuvre, drawing upon archives, articles and oral testimonies of personal witnesses across three countries. In the questions they pose, the connections or possible inspirations they seek, they present the rich and diverse work of the architect to the public. The chapters are autonomous, with the authors at times returning to the same buildings in different contexts and perspectives, occasionally seeming somewhat repetitive. Similarly, much information indirectly related to the architect could have been included as footnotes. However, the chronological overview provided is significantly useful for clearer temporal and stylistic orientation within the work.
Most notably, the book presents an unusual situation of cultural intersection within early 20th-century Central Europe: a Košice architect working in the Hungarian cultural environment during the interwar period, in an ethnically and confessionally mixed territory now divided between Slovakia, Ukraine, and Hungary. In parallel, the architectural oeuvre of Ľudovít Oelschläger takes its own specific path: initially in the line of Budapest academism, it later becomes distinctive and regional, shifting from ornament and Art Deco inspiration to Functionalism and eventually to the ethno-nostalgia of Heimatstil. Yet in all cases, the buildings, characterized by their authentic details, were original and sensitive to the urban context. Oelschläger was more than an architect of many styles, and the knowledge of his work, as presented by the authors of the book, is a contribution to the diverse world of architecture.

This work is licensed under a Creative Commons Attribution 4.0 International License



