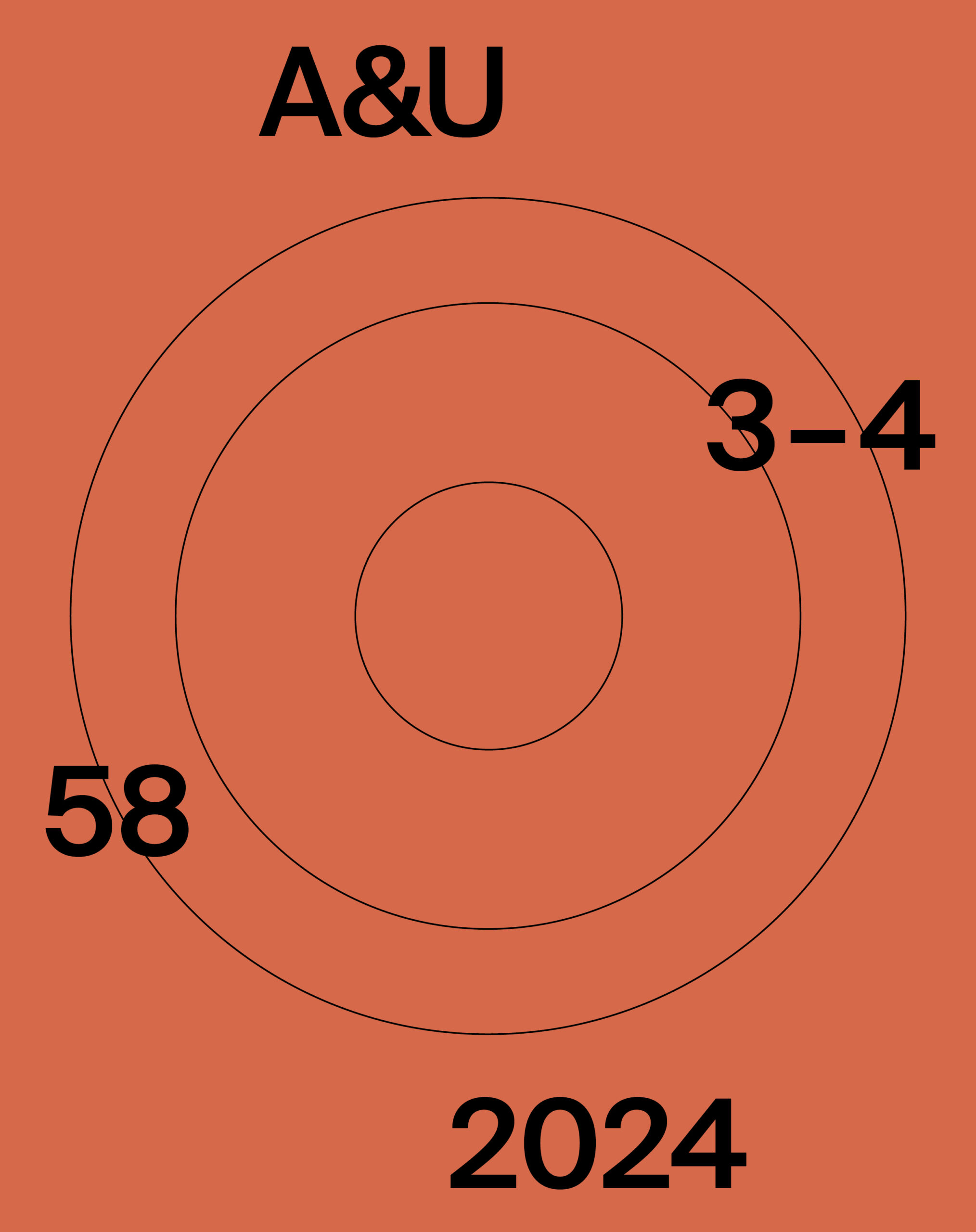Introduction
The Plan Collection and Archives of the Department of History of Architecture and Monuments at the Budapest Technical University possesses many valuable drawings and photographs, including several documents related to Imre Steindl. The most signi€cant pieces of Steindl’s are the fourteen sheets of the Reichstag proposal plan of 1872, and a folder of original photos presenting his plans, in this case consisting of planvariations of the Budapest City Hall. The Reichstag plans were first published by Alice Horvath in 1988. Her paper appeared in German in the Periodica Polytechnika Architecture, and one year later also in Hungarian in the Muvészettörténeti Értesíto. One sheet of the Reichstag plans was displayed at the exhibition in the Museum of Fine Arts (Budapest) in 2000. A brief description was also added to this plan in the exhibition catalog. Jozsef Sisa’s book on Steindl gives a short description of the Reichstag planseries – based mainly on the paper by Alice Horvath. …

This work is licensed under a Creative Commons Attribution 4.0 International License.





