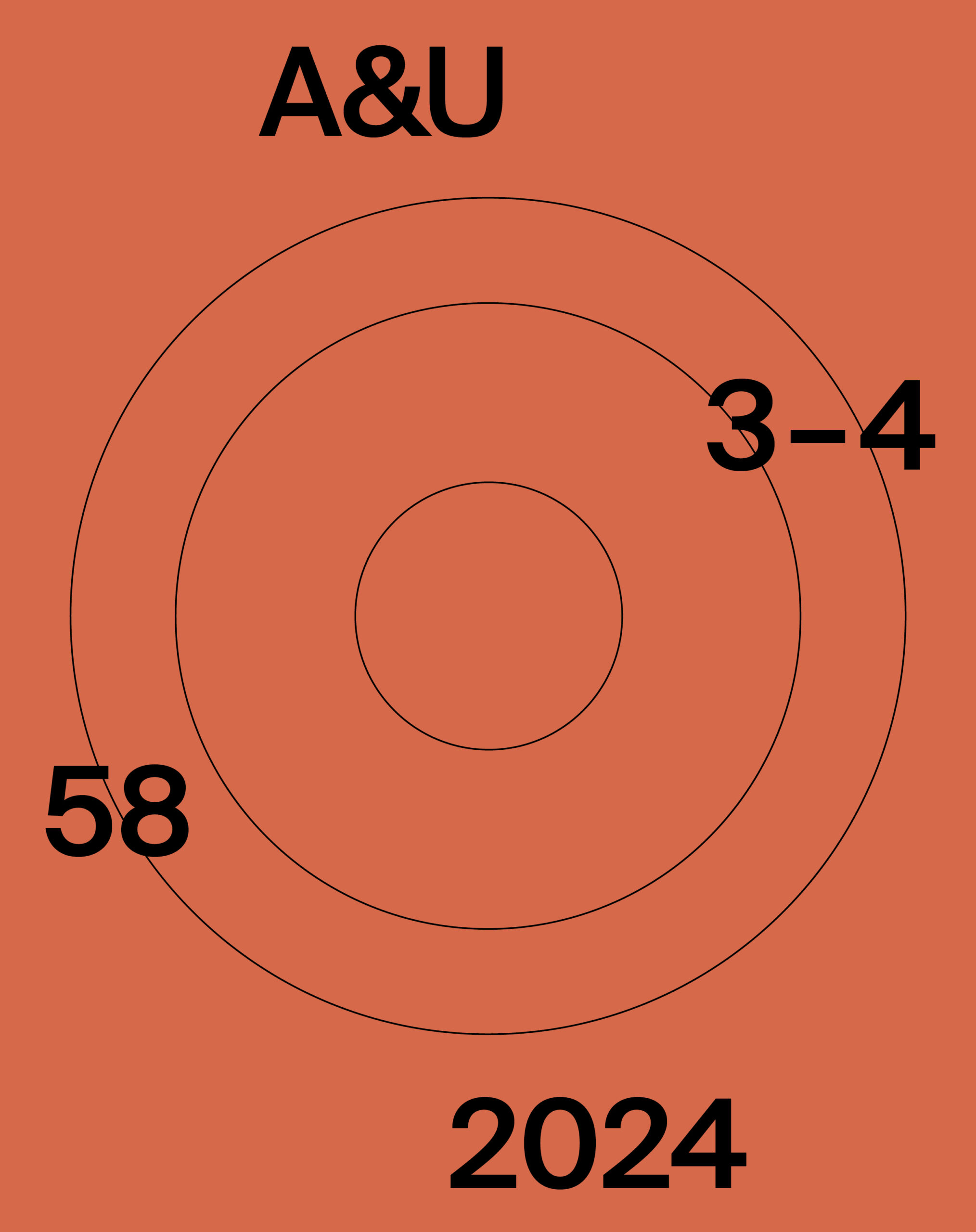An extensive process of school building at the turn of the 19th and 20th century occurred in tandem with the development of the educational system within the Austro-Hungarian Empire. Beside increasing the level of education, the state aimed to achieve the transformation of the multilingual multiethnic Hungarian Kingdom into a homogenous, unified Hungarian nation. By the early 20th century, there also began to appear attempts to apply the Hungarian national style to the architecture of school buildings, as we can now see even today in Kežmarok.
When the building of The addition to the Kežmarok state boys’ school and commercial academy proved insufficient to match the growing number of students, the Ministry of Religious Affairs and Public Education issued a decision to add a new section to the existing building. Károly Nagy, Jr. (1870 – 1939), a Budapest architect, developed the project in March 1913.
Following the project’s approval, the ministry announced a tender for construction works, which eventually reached a cost of almost 160,000 crowns. Kornél Bittsánszky, a building contractor from Žilina, submitted the lowest offer. Other companies from Budapest and Kežmarok participated in the work as subcontractors. Construction began on September 15, 1913 and the planned date of its completion was set for the beginning of August 1914.
The addition was joined to the existing building through an interconnection section parallel to the northern wing of the older part of the school; the addition protrudes ahead of the old one in the direction of the newly-formed street, or more precisely in the direction of the park situated behind the castle. It has an irregular rectangular ground plan with a spatial arrangement where the configuration of particular rooms conformed to the modernistic doctrines stressing the importance and primary purpose of the rooms as well as their orientation toward the cardinal points. The arrangement of rooms in the building is considered quite innovative for the era. Unlike the usual classical two-aisle building with a series of classrooms facing the street and the corridor section facing the courtyard, the new school provides a striking counter- example. Presumably, such an unusual arrangement was due to different light and temperature conditions: the classrooms are oriented to the greater sunlight of the south and east side and the corridor to the north side. …

This work is licensed under a Creative Commons Attribution 4.0 International License



