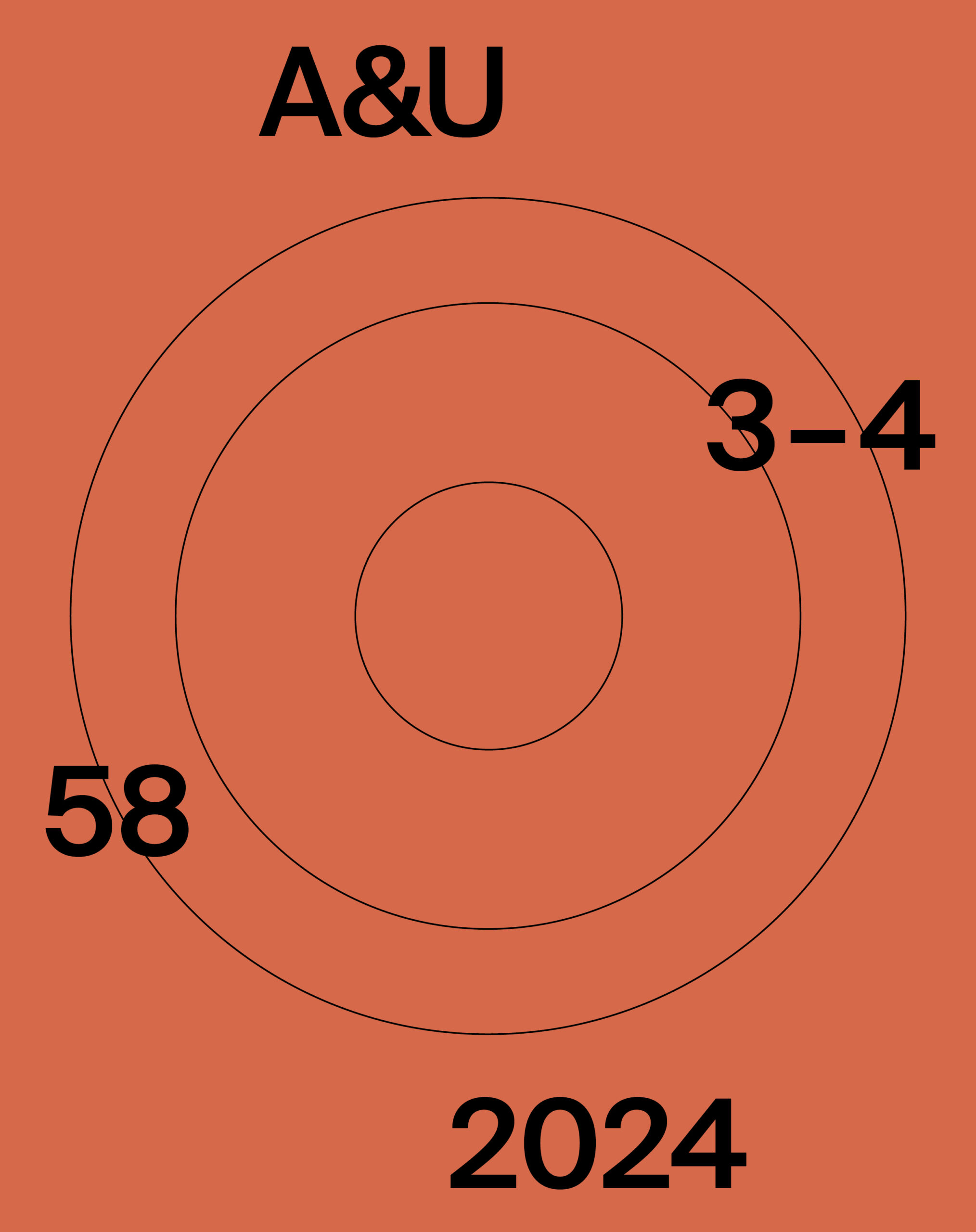Three Approaches to Designing Town Centres
Conceptualisation and planning of town centres was and still is a very challenging discipline. The theme achieved particular urgency after the Second World War caused severe damage or even total destruction of many towns and cities. During this era two approaches to town cores appeared which more or less reflected the political powers in Europe. The western architects adhered to the principles known as contextualism or structuralism while their eastern colleagues had to follow the practice of socialist realism. One main difference between these approaches lies in the handling of the historic urban fabric. In general the western architects were not afraid to use modern architecture in the historical towns. Their aim was either to set the modern building into the historical tissue and respect the old ”neighbours“ (contextualism) or to derive inspiration from the historical tissue and re-model it in a modern way (structuralism). The methods of eastern architects were radically different, being forced to perform accurate reconstructions of the destroyed centres. A very good example in this sense is the post-war recreation of the Warsaw city centre. This article deals with three different approaches taken by the Czech design studio SIAL (Sdružení inženýrů a architektů Liberec/Association of engineers and architects in Liberec) to the lower town centre of Liberec. Differentiated according to generation as much as orientation, these projects can be summarised as follows: the first project reflects the popular Scandinavian concepts of the cities in greenery, while the second is quite close to western structuralism and the third could be compared with the British studio Archigram´s designs. The first project was elaborated by Karel Hubáček and Jiří Svoboda in the years 1959 – 1961….

This work is licensed under a Creative Commons Attribution 4.0 International License



