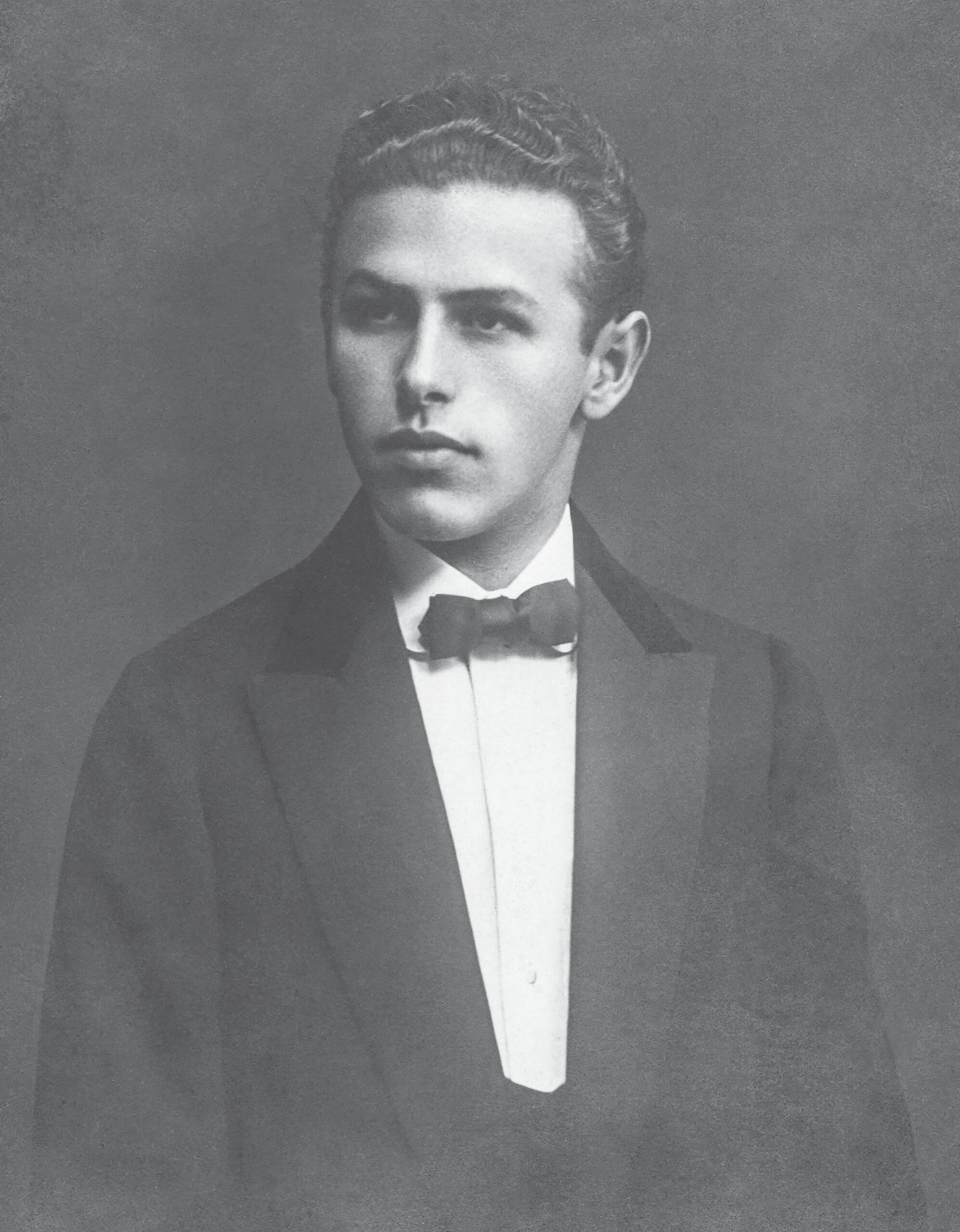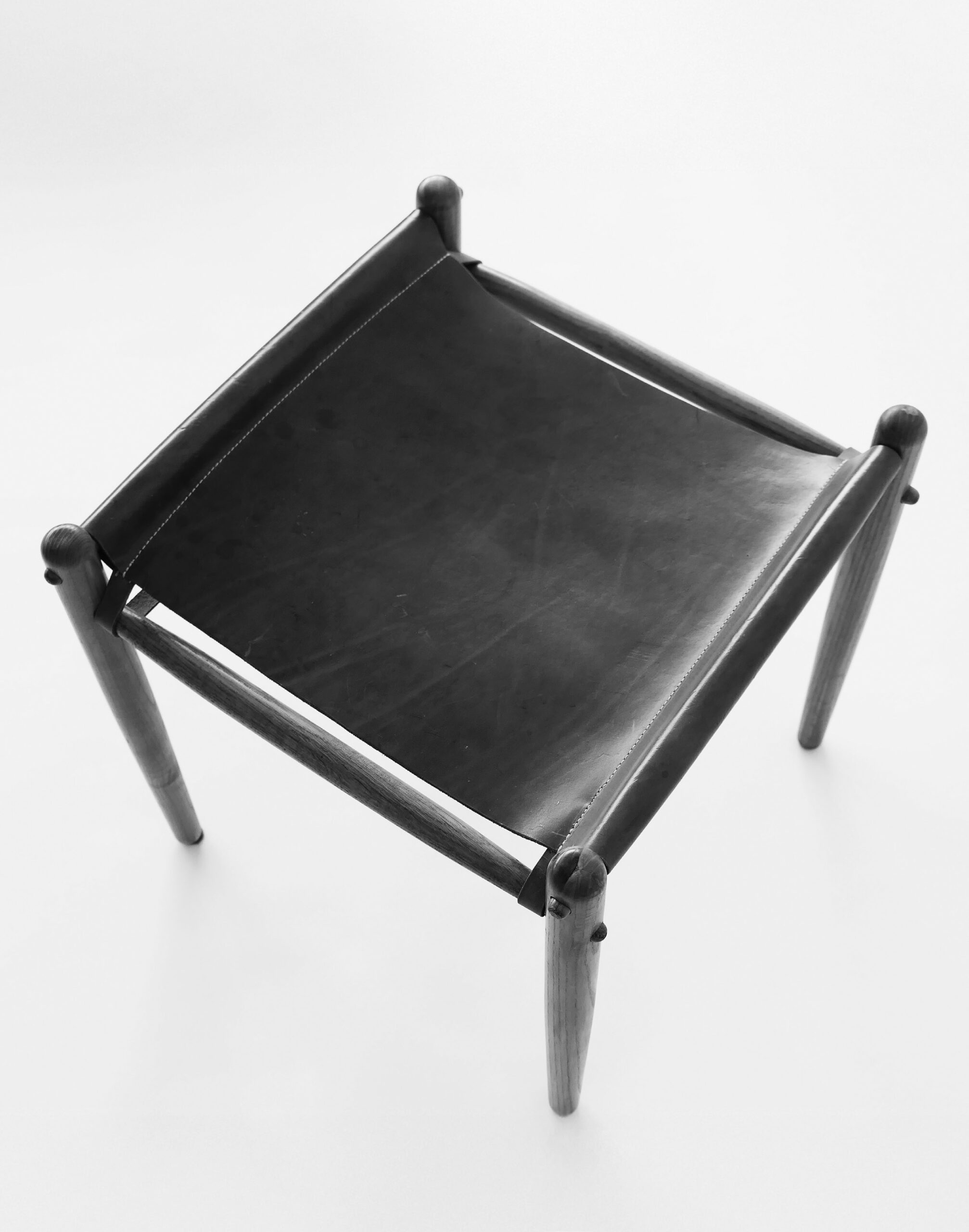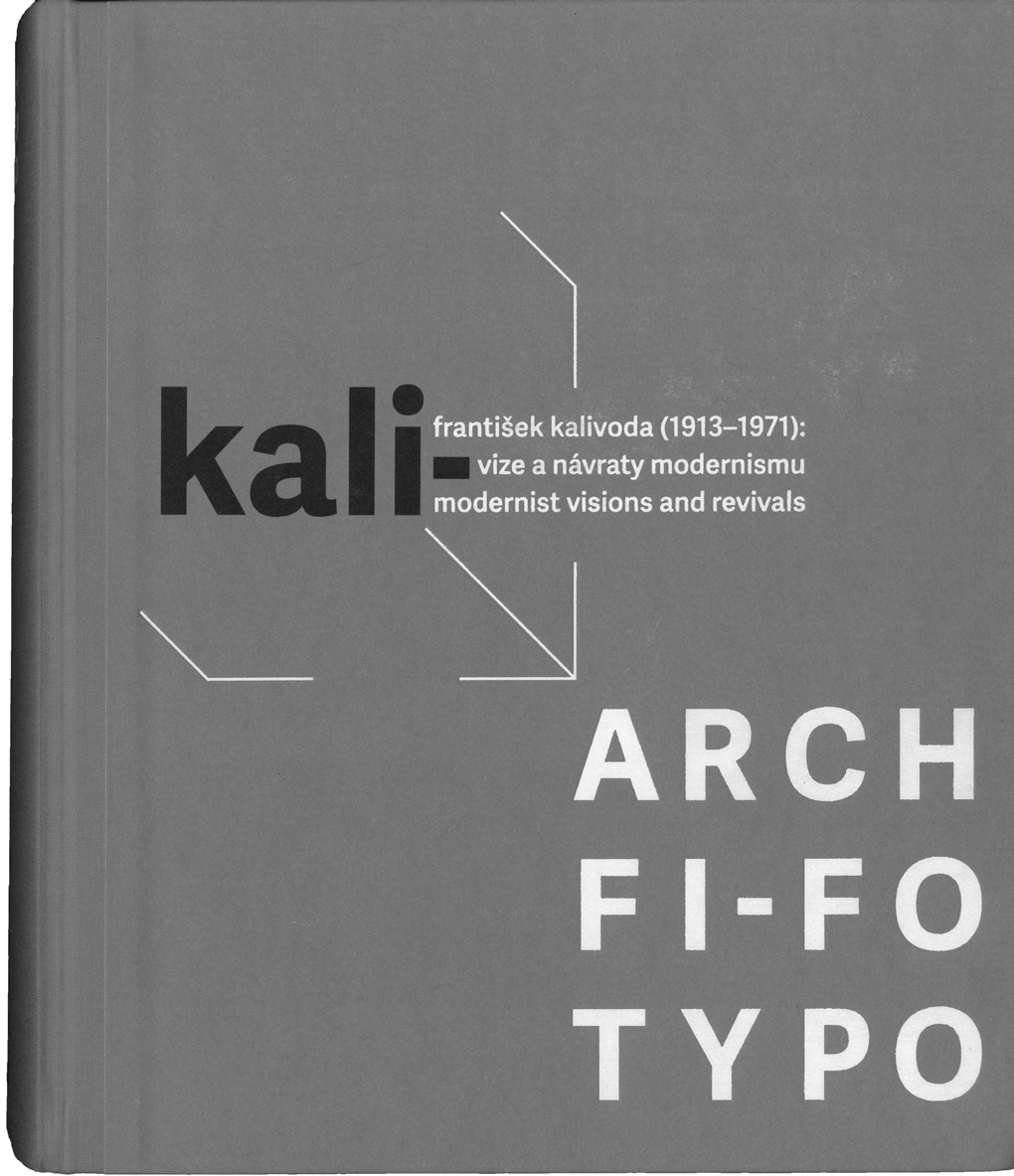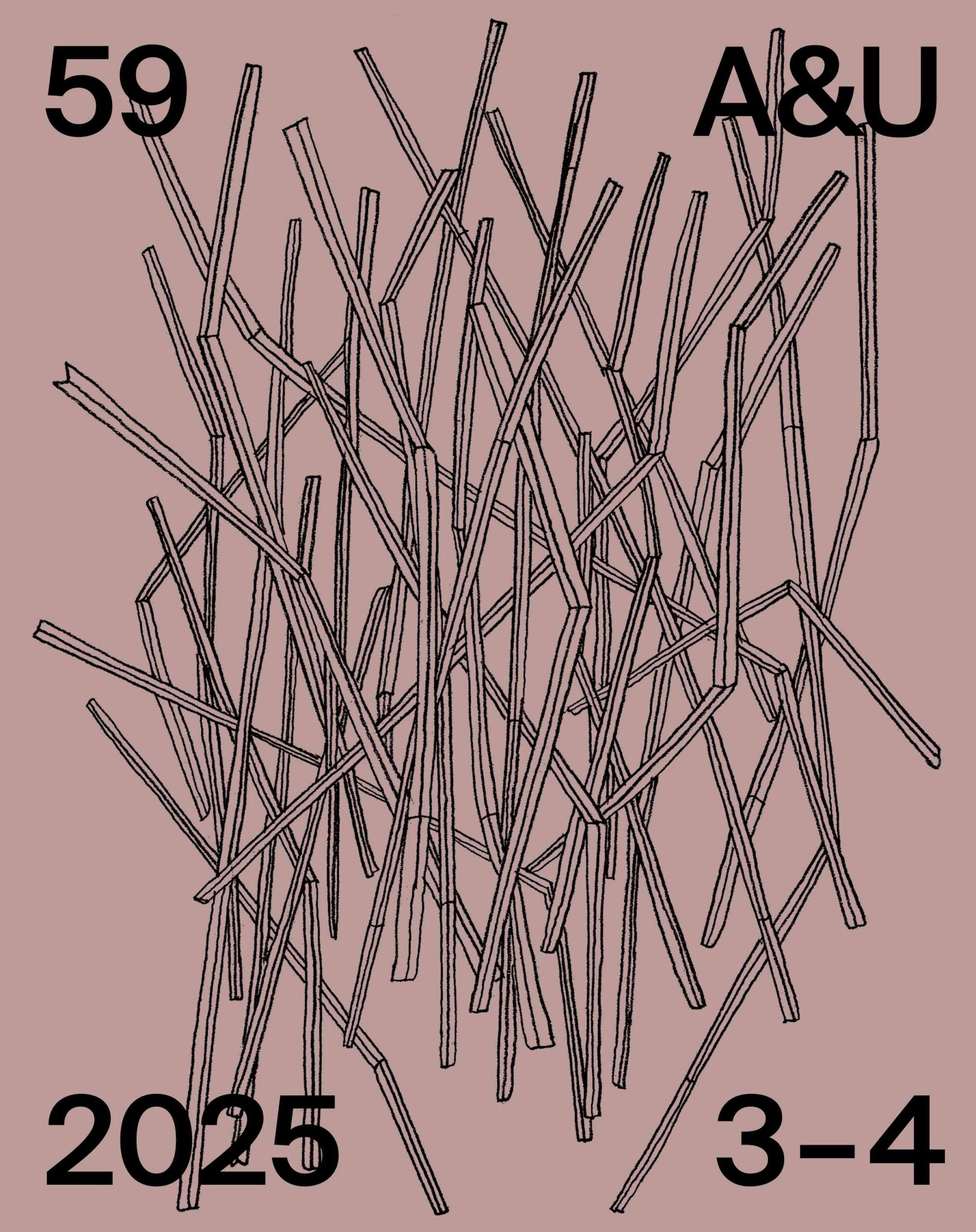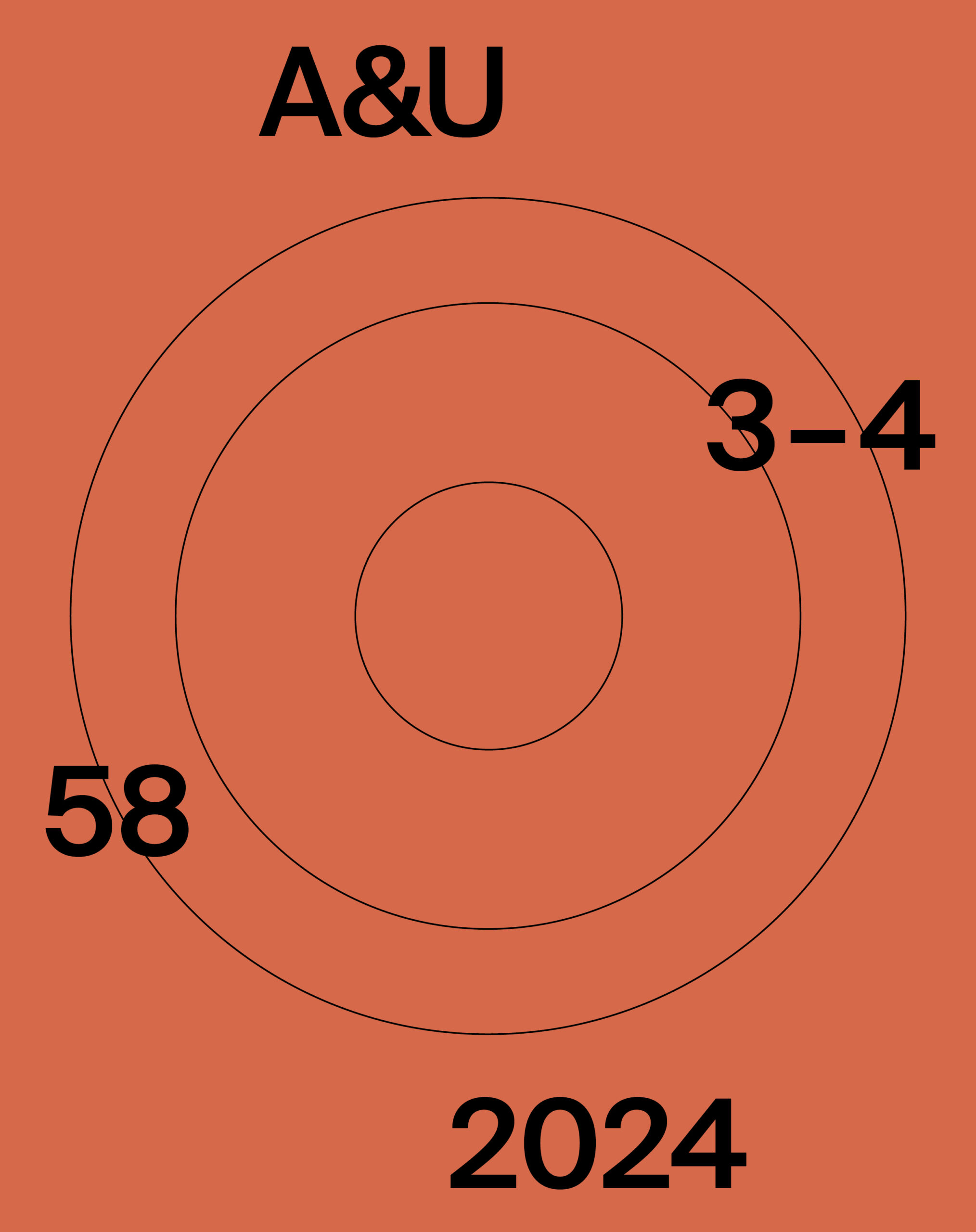In 1925, the first architecture graduates completed their studies at the two technical universities in Brno – the Czech and the German institutions. Among them was Maximilián Scheer. The existence of a significant body of unique written and visual archival materials reveals not only details about the course of Scheer’s studies, his pedagogical guidance, and the historical and artistic context of the era and the city – all of which fundamentally shaped the personality of the young aspiring architect – but also sheds light on his classmates and friends, with whom he would later embark on professional careers in architecture. This study, dedicated to Scheer’s student years, also offers a critical perspective on the professional training of an entire generation, one that shaped the trajectory of Czechoslovak architecture for several decades.
State of Research
This study focuses on a previously unexplored period in the academic life of architect Michal Maximilián Scheer at the German Technical University in Brno. Despite the considerable passage of time, his body of work can still be described as under-researched – as evidenced by the absence of a comprehensive monograph dedicated to the subject. Partial findings have come from the architectural historian Klára Kubičková, who as the founder and curator of the Slovak National Gallery’s architectural collection began to take an interest in Scheer in 1982. Thanks to her efforts, a substantial portion of the meticulously maintained personal archive created by the architect was transferred to the gallery and served as the basis for the architect’s first exhibition in January 1984 at the František Studený Gallery in Nitra.1 Included in this acquisition were some documents from his student years, which – together with the private archive of the architect’s family – became both the primary and main source for this study. To date, a more comprehensive overview of Scheer’s work from the years 1926 to 1952 was compiled by art history student Barbora Pekariková in her 2002 master’s thesis. However, both authors only marginally touched upon the period under examination. Some records of Scheer’s studies can also be found in the “German Technical University” archival fund at the Moravian Provincial Archives in Brno. The history and academic environment of the German Technical University in Brno has been thoroughly researched by mathematician Pavel Šišma, whose extensive archival investigation is summarised in the monograph Teachers at the German Technical University in Brno 1849–1945. Alongside our research focus on Scheer’s academic life, we have also sought connections with developments on the dynamically evolving architectural scene – not only in Brno and Czechoslovakia, but also with broader European and global architectural movements, which could have influenced the personality and professional orientation of the future architect. These connections have been examined in both partial studies and monographic publications by a range of authors.
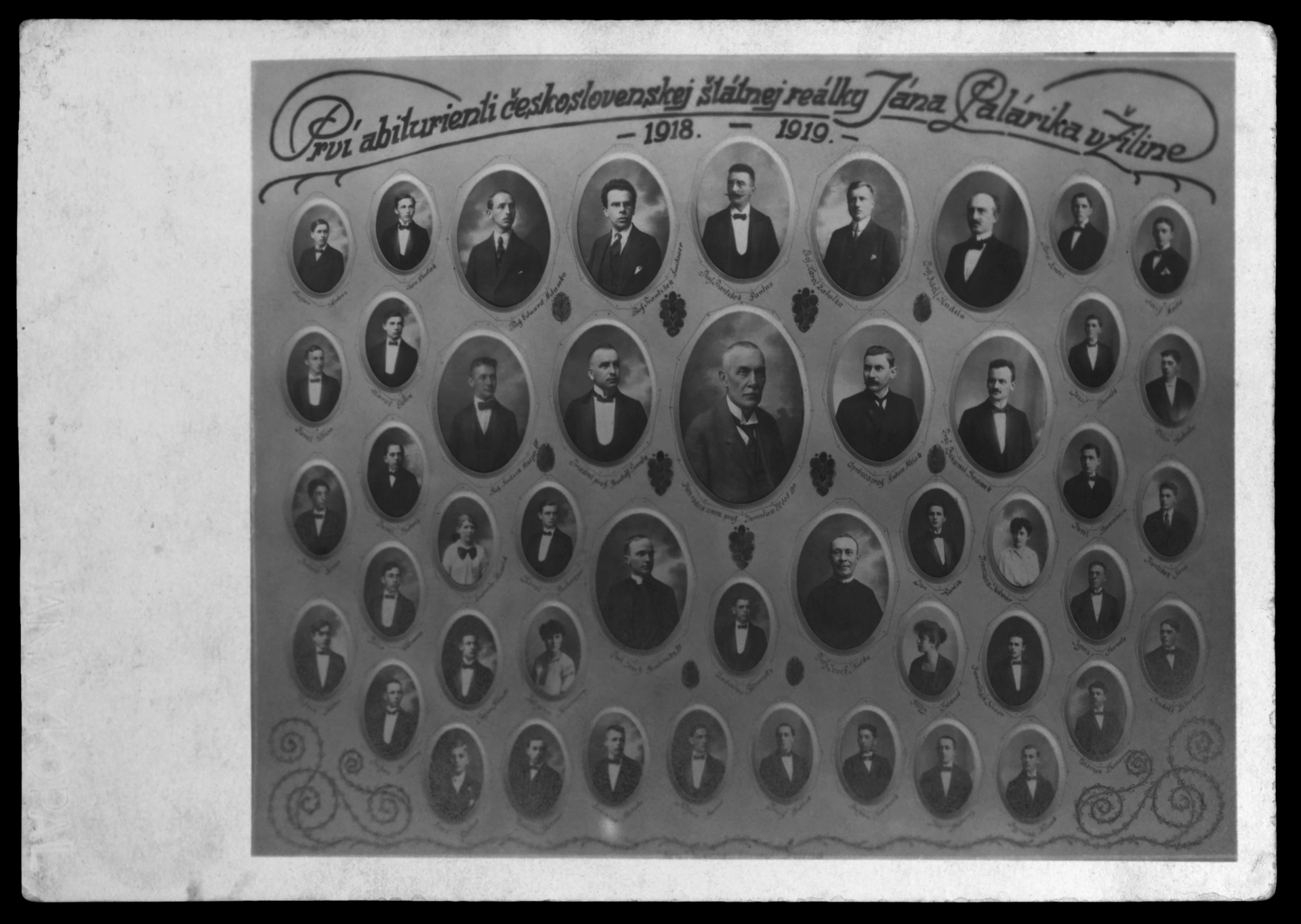
Introduction
After twelve years of effort, on 11 August 1912 permission was granted by Emperor Franz Joseph I for the establishment of a department of civil engineering and architecture2 at the Imperial-Royal German Technical University in Brno3. Even following this milestone, it remains unclear whether an independent department was formally established on that date, or whether architecture continued to be taught merely as a subdiscipline of engineering. What is certain, however, is that when Maximilián Scheer,4,5 enrolled at what had meanwhile become the German Technical University in Brno, he intended to study within the department of civil engineering and architecture. According to the university’s matriculation records, Scheer began his studies in the 1919–19206 academic year after graduating from the Ján Palárik Czechoslovak State Secondary Grammar School in Žilina.7,8 Reflecting on this period years later, he recalled: “From the Palárik Realgymnasium, where we finished in Žilina, eight of us went on to study at the German technical university in Brno. Four classmates returned due to difficulties with the German language. But it wasn’t easy for the rest of us either – in the end, only two of us remained.”9 Though aspiring to become an architect, Scheer happened to walk through a student architecture studio shortly before formally enrolling – a moment that sowed doubt in his own talent and ability.10 As a result, on 2 October 1919, he enrolled in the civil engineering programme instead.11 His original intention to study architecture came true only in his third year, when, in the fifth semester, he also signed up for figure drawing and other architecture-related courses12 and completed differential examinations to make up for the first two years of architectural studies.13 “Perhaps it was fate. It happened by chance – a colleague from the architecture department invited me to a life drawing session because he wanted to show me the model. Seeing a naked woman was a rare thing at that time, so I went along. The model turned out to be a disappointment, but I started drawing anyway. I was noticed by an assistant14 – later a professor – and both he and the assistant encouraged me in unison, saying I belonged in architecture. I resisted at first – I was already in my third year of civil engineering, and I’d have to pass the differential exams. But in the end, I did enroll in architecture.”15 In retrospect, Scheer saw those first years of study as an advantage: the knowledge he gained in structural engineering and statics would later prove highly beneficial in his professional practice.16 Due to the change of programme, he formally requested on 5 March 1922 an extension of the deadline for his First State Examination.17 His application was reviewed on 9 March 1922 by the board of professors at the German Technical University in Brno, but at the recommendation of the then-dean of the architectural school and Scheer’s instructor, Professor Emil Tranquillini, the request was denied.18 In the end, Scheer completed all the required courses and passed the examination within the standard deadline; his certificate was issued on 23 December 1922.19 In the 1922–1923 academic year, now in his fourth year, he was already enrolled in the department of civil engineering and architecture.20 He subsequently entered his final, fifth year in 1923–1924.21
However, it appears that the family could not adequately finance the demanding costs of university education for their youngest son. At the request of Jakub Scheer, Maximilián’s father, the Žilina Municipal Council issued a document known as a “certificate of poverty” [svedectvo chudoby] on 12 October 1920, no. 980/1920. This certificate granted the young student several concessions, such as reduced tuition and travel costs.22 This fact is also confirmed by Scheer’s matriculation records: unlike most of his classmates, he was fully exempted from tuition fees throughout his studies.23 Significant financial assistance was also provided by his older brother Bartolomej,24 who at that time already owned a successful distillery in Žilina and a related trading company. During the summer holiday months of the years 1921–1924, the young Scheer also worked as an intern for the Žilina building contractors Ludwig Kanturek and Karol Lampel, as well as for the Construction Office of the Credit Bank in Žilina. At the time, this project was being carried out by the building company Ing. Biederer & Fischer in cooperation with the Košice-based builder Ing. Hugo Kaboš. Neither the documents on his temporary employment nor his study records make it clear whether this work experience was part of a compulsory internship required by the university.25
The City and the School
The boom in architectural and urban creation in Brno coincided with the establishment of the Czechoslovak Republic – precisely at the time of Scheer’s studies. The new political leadership formalised the transfer of the city’s administration into Czech hands through a law known as the Greater Brno Act, which merged 21 neighbouring municipalities and two towns with Brno itself. This sevenfold expansion of the city’s area and nearly doubled population also shifted the demographic balance in favour of the Czech population, reducing the proportion of residents identifying as German. Brno became the second largest city in the republic after Prague, the seat of the Supreme Court and the General Prosecutor’s Office, and, most importantly, the capital of Moravia – an economic centre and a transportation hub.26 With the appointment of Jindřich Kumpošt as city architect in 1920, a strong municipal building authority was established. Together with the “provincial” office, it provided opportunities for numerous young architects with modern approaches to urban planning and municipal construction.27
Despite the radical political transformation, architecture in Brno did not immediately break free from Viennese influence. Rather, the transition was slow and complex, marked by a certain degree of ideological indecision. This condition was further exacerbated by the lack of a prominent artistic and pedagogical figure of the calibre of Jan Kotěra in Prague, despite the presence of two technically oriented universities in the city. Moreover, even though both institutions offered architectural education, their first graduates only completed their studies in 1925. Nonetheless, Scheer experienced during his time in Brno a stimulating and rapidly evolving urban environment, marked by dynamism and a surge in architectural development – an exceptional backdrop for any student.
Reflecting later, Scheer assessed his alma mater as follows: “There were two technical universities in Brno – the Czech28 and the German. But the German one had a European standard and reputation. I remember some excellent professors – Dell, Tranquillini, Fanta.”29 According to Czech mathematician Pavel Šišma, whose archival research into the history and faculty of the German Technical University in Brno culminated in the monograph Teachers at the German Technical University in Brno 1849–1945, the academic level of the institution began to decline during the First Republic. The university gradually lost its close ties with Austrian institutions, particularly with the Technische Hochschule in Vienna, with which it had long maintained a strong “personnel” exchange. Even so, it continued to attract a significant number of students from Central and Eastern Europe – perhaps due to the waning prestige of the technical universities in Vienna and Graz. However, with the departure of many professors, the school became increasingly provincial, more so than it had been before 1918.30
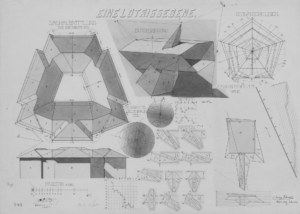
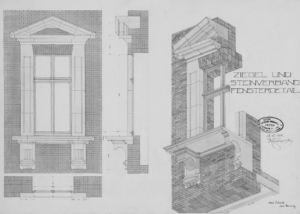
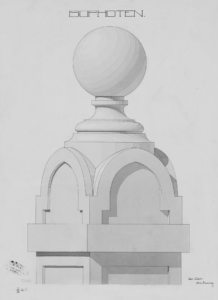
Exercises in descriptive geometry and technical drawing, 1919–1920, Source: Slovak National Gallery
Czech art historian Jindřich Vybíral categorises the leading professors of the German Technische Hochschule in Brno – most of whom studied and began their academic and professional careers in Vienna – as belonging to the “conservative” spectrum. “The oldest among them, Ferdinand Hrach, was the author of the heavy Baroque-Classical forms of the school’s new building as alongside his reputation as a theorist of urbanism. Heinrich Fanta’s work, in turn, challenges the notion – held by many functionalists – that modern architecture originated in the forms of industrial buildings: though he intensively designed sophisticated industrial architecture throughout Moravia and eastern Bohemia, his residential designs, by contrast, leaned towards a romantic, Biedermeier-like emotional expression. Many of Fanta’s works were created in collaboration with his colleague Emil Tranquillini, whose competition designs for the German theatre in Brno combine a sculptural modelling in a restrained expressionist style with a classicist sense of proportion and detail. The most famous work of Vinzenz Baier was the German Werkbund Pavilion at the Exhibition of Contemporary Culture. Its abstract, reduced form approximates the modernist aesthetic of white, light-filled cubes – yet beneath this surface lies a deeply rooted respect for time-tested laws, making the work a unique manifestation of modern classicism.”31 However, the reevaluation of Ferdinand Hrach – who served at the German Technical University from 1893 to 1935, including roles as dean, rector, and until 1938 as head of the examination committee – may offer a broader perspective on architectural education at the time. Based on his theoretical writings, art historians Šárka Svobodová32 and Jiří Kroupa33 have suggested that Hrach’s modern thinking about architecture complicates any simplistic labelling of his views as merely “conservative.”
Student Work
The orientation and qualitative level of the education Scheer received can also be assessed through some of his surviving student works. These can be divided into two chronological groups: works produced up to the summer semester of the 1921–1922 academic year, created during his studies in the civil engineering department, which were largely focused on descriptive geometry and technical drawing;34 and works from the winter semester of 1922 onwards, completed after his transfer to the department of civil engineering and architecture, which include study drawings, independent semester architectural designs, and his final diploma project.
The academic year 1922–1923, Scheer’s fourth year in Brno, was especially demanding. In the winter semester, he had to catch up with core subjects due to his programme switch, sit the required differential examinations for the First State Examination, and simultaneously attend regular classes in the fourth-year curriculum. Drawings from the subject Figure Drawing [Figurenzeichnen],35 dating from 1922 and taught by Professor Alfred Strnischtie of the Department of Figure Drawing [Lehrkanzel für Figurenzeichnen], with assistance from Rudolf Leger, have been preserved. It is believed that Scheer may have felt a stronger connection to Leger, who at the time was only 28 years old, and that Leger was likely the one who persuaded him to switch departments. Ten figure studies of the male body show pedagogical guidance in both the draughtsmanship and the use of light and shadow – elements typical of Leger’s own figure drawings.36
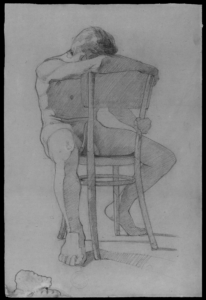
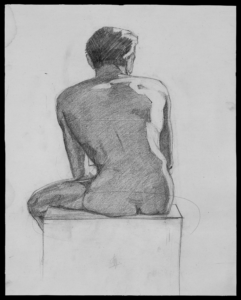
Scheer’s semester design projects were created during a period of intense ideological confrontation between two opposing currents responding to fundamental issues of contemporary society – challenges brought on by the ongoing process of modernisation, industrialisation, and democratisation. These currents were most clearly represented in the closely watched Viennese architectural milieu by their respective protagonists: Josef Hoffmann and Adolf Loos. While Hoffmann aimed for a comprehensive aestheticisation across all areas of life, Loos argued for architecture and design as functional backdrops that enable the development of individual personality.37 The influence of the former can be seen in Scheer’s designs for a crematorium, a department store, and a council chamber, and to some extent in one residential building design.
The issue of cremation and the associated need for its architectural solution began to emerge in Czechoslovakia from April 1919.38 In the years that followed, crematoriums were constructed in Pardubice, Ostrava, Nymburk, Most, and Plzeň. The Czech architect Jan Emil Koula considered the crematorium in Nymburk, designed in 1922 by Bedřich Feuerstein and Bohumil Sláma, to be “the first accomplished work of Purist architecture in the sense of Le Corbusier’s definition: Architecture is the masterful, correct, and magnificent play of volumes brought together in light.”39 At the same time, Vienna’s Feuerhalle Simmering crematorium was completed in 1922, designed by Austrian architect Clemens Holzmeister.40 In 1923, the city of Brno selected a plot of land above the Central Cemetery for the construction of a crematorium and announced an architectural competition in May 1925, which was won by the local architect Ernst Wiesner.
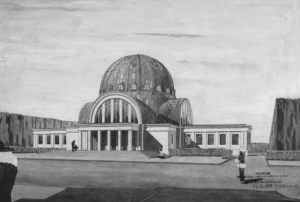
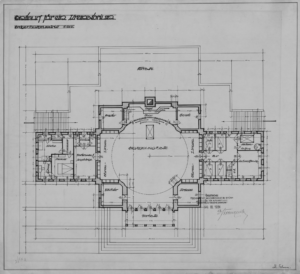
Design for a crematorium, 1924, Source: Slovak National Gallery
Parallel to these developments, Scheer created his own Design for a Crematorium [Entwurf für ein Krematorium]41 as a semester project in the second course of the subject Architectural Composition Exercises [Architektonische Kompositionsübungen], taught by Professor Emil Tranquillini of the Department of Early Christian and Medieval Architecture [Lehrkanzel für altchristliche und mittelalterliche Baukunst], whose course Scheer had rescheduled from his third to his fourth year.42 In addition to meeting functional demands through innovative technical solutions, Scheer’s design intended to create a dignified and solemn memorial space. Situated in sloping terrain, similar to the later realization by Wiesner, the assignment was likely based on the actual topography and functional requirements of the Brno crematorium site. Unlike Wiesner’s layout, however, Scheer’s design used the opposing spatial orientation, allowing him to conceal the technical facilities and incineration chamber within a partially sunken basement and to place the urn hall under a terrace at ground level. The only visible element indicating the presence of a cremation facility was the chimney. In designing the crematorium, Scheer chose a representational architectural language appropriate to the academic subject, drawing on Byzantine domed forms arranged in a cruciform plan with a centralised composition, further enhanced symmetrically with low side wings. The Early Christian inspiration lies primarily in the typological foundations, reinterpreted into a simple yet monumental classical form – a style that may be placed within the category of classicising modernism, one of the defining currents of Czechoslovak architecture in the 1920s.
The interior of the main hall was dominated by a catafalque with a lift to the basement and an organ gallery, with side niches proposed beneath the vaulted ceiling for honourary urns. The ground-floor side wings, identical in exterior appearance, contained facilities for the preparation of the deceased, including a mortuary, while the other also housed the caretaker’s flat and a waiting room for mourners.
Emerging as a new architectural typology at the turn of the century, the department store spread from Paris across Europe and America, albeit with a slight delay, and simultaneously became an expanding field of activity for architects. After designs for luxurious Viennese department stores by the studios of Fellner & Helmer, August Sicard von Sicardsburg and Eduard van der Nüll, Otto Wagner, or Adolf Loos and their realised projects, new trends in department-store construction also reached Brno. For instance, in 1897–1898, a commercial and residential building for the Stodůlek family was built to a design by Viennese architect Jakob Gartner; in 1914–1915, a similar building for the Plaček family was designed by Josef Müller, also from Vienna. Later, the Expressionist commercial and residential building with the Dělpe bakery, built in 1924–1926, was designed by local builder František Václavek and architect Eduard Göttlicher. Another example is the avant-garde fashion salon Femina by Jaroslav Grunt, from 1924. Department-store architecture, the design of retail spaces, and the treatment of entrance portals with display windows gradually became standard elements of architectural assignments and competitions – including the coursework for students in the third course of Professor Vinzenz Baier’s subject Architectural Composition Exercises during the winter semester at the end of 1923.43
Maximilián Scheer’s student design for a department store [Entwurf für ein Warenhaus], based on the insertion of the building into a plot between two streets, is characterised by its treatment of the commercial ground floor, apparently accessible from both sides. The design can be evaluated in terms of its cultivated vertical façade composition on both street fronts, with an emphasis on the two-storey commercial plinth.44 It reflects contemporary practice in department store design, particularly in Austrian and German contexts, and demonstrates a sophisticated spatial arrangement of commercial areas. The elongated floor plan – determined by the existing adjacent buildings and street layout – is rendered impressively open and flexible thanks to the reduction of structural elements to supporting pillars. The only limitations are a small inner courtyard or lightwell and two staircases providing access to the upper floors. According to Barbora Pekariková, this spatial solution is similar to the modern Czech department stores built in subsequent years, such as the Lindt department store and the Baťa Palace on Prague’s Wenceslas Square, designed by architect Ludvík Kysela. Scheer would later apply this student design in his much later project for the Hustý-Baška company’s department store in Žilina.45
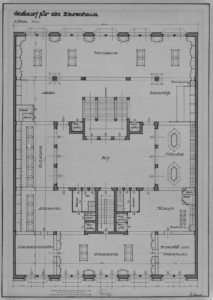
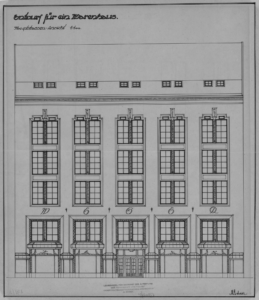
Design for a department store, 1923, Source: Slovak National Gallery
Of particular interest – and important for understanding the future direction of young Scheer – is his design for a council chamber [Entwurf für einen Sitzungssaal], especially in terms of the ornamental frieze and the side wall light fixture, preserved in three drawings from the end of the summer semester in 1924.46 These were submitted as a final project for the second course in the subject Ornamental Sketching [Ornamentenzeichnen], led by Professor Emil Tranquillini.47 Through the stylisation of three-dimensional plant motifs in the frieze and the form of the light fixture, the young Scheer clearly demonstrates an excellent knowledge of current developments in design and the decorative arts. His work reflects efforts toward a new stylistic expression of the era, aligning with what is now recognised as the early phase of the so-called Art Deco period. Similar stylisation in shape and ornamentation can be observed in the work of Dagobert Peche, an Austrian designer and member of the Wiener Werkstätte. Scheer’s interest in new forms of decorativism can also be seen, to some extent, in his earlier design for an exhibition pavilion interior from 1923.48
The third of the courses in his fourth year, Compositional Exercises for Utilitarian Design [Kompositionsübungen zur Utilitätsbaukunde], was taught by Heinrich Fanta, Professor of the Department of Utility Structures [Lehrkanzel für Utilitätsbau]. From Scheer’s final semester project “Design for a Residential Building” [Entwurf für ein Wohnhaus],49 which he completed in his final fifth year,50 it is evident how much emphasis the professor placed on ensuring the subject reflected current developments in addressing the housing crisis not only in Brno but especially in Vienna. The project, comprising ten drawings, is inspired by the form termed the Wohnhausgruppe – a type of clustered urban housing developed for the municipal building office in Vienna (Wiener Stadtbauamt) during the first half of the 1920s, realized thanks to significant support from the then social-democratic municipal and regional housing policy. Numerous renowned Austrian architects were involved in these projects – Karl Ehn, Erich Franz Leischner, Hugo Mayer, Siegfried Theiß with Hans Jaksch, Heinrich Schmid with Hermann Aichinger, Friedrich Jäckel, Michael Gottlieb, Adolf Stöckl, and others.51 Czech art and architectural historian Zdeněk Kudělka expressed the view that the ideas of social housing may also have been introduced to Brno via Adolf Loos, who worked in Vienna at the Office for the Construction of Highrise Buildings [Siedlungsamt] from 1921 to 1924 and even led the office from 1923.52 Brno itself signalled its commitment to a fundamental revision of collective housing concepts with the first realised project by Jindřich Kumpošt: rental flats for the Workers’ Insurance Company from 1920–1921. Kumpošt’s second contribution to this revision came with his municipal housing project from 1923–1924, which became one of the first in the Republic to tackle the problem of social housing and the concept of the so-called minimum flat, thus outlining possible responses to the housing crisis in Brno or even beyond.53
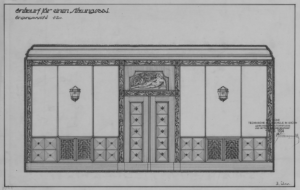
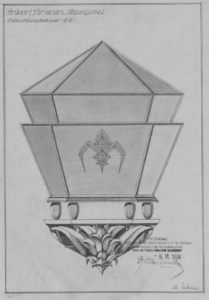
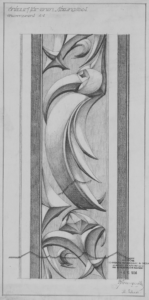
Design for a council chamber, 1924, Source: Slovak National Gallery
The main street façades of Scheer’s proposed residential block, which included one-, two-, and three-room flats, exhibit a character consistent with possible Viennese models. Despite the simplified forms, traditional principles of palatial urban façade composition remain evident – particularly its symmetry and the hierarchically emphasised central risalit. With plastic framing accentuating the main entrances within the risalits, Scheer once again embraced the characteristic decorativism of the emerging Art Deco. Noteworthy is the side of the block facing a courtyard gap between two symmetrically composed wings, where the design more clearly reflects the school’s orientation toward trends in German housing architecture. One of Scheer’s student designs for a family house also displays traits typical of German architectural production.54 These three designs – department store, council chamber, and residential building – may also be seen as referencing the contemporary work of German architects such as Carl William Zweck, Hans Voigt, or Hubert Ritter.
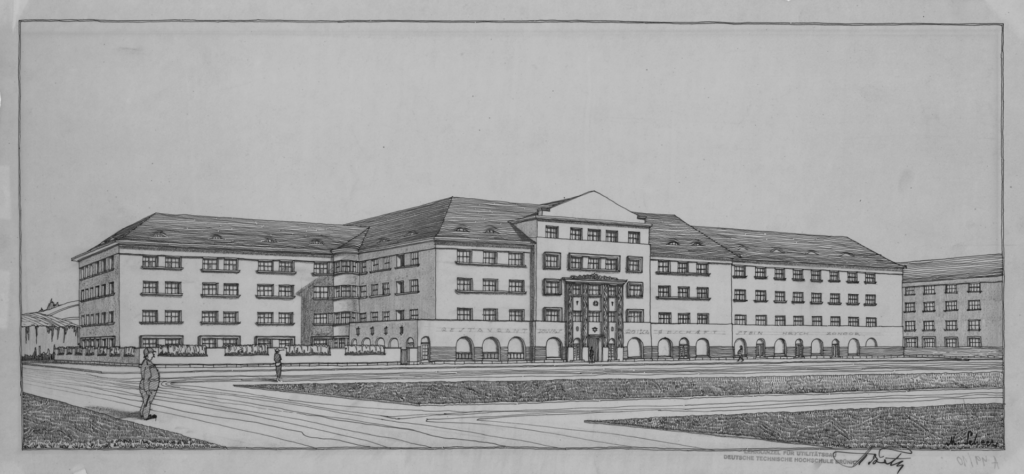
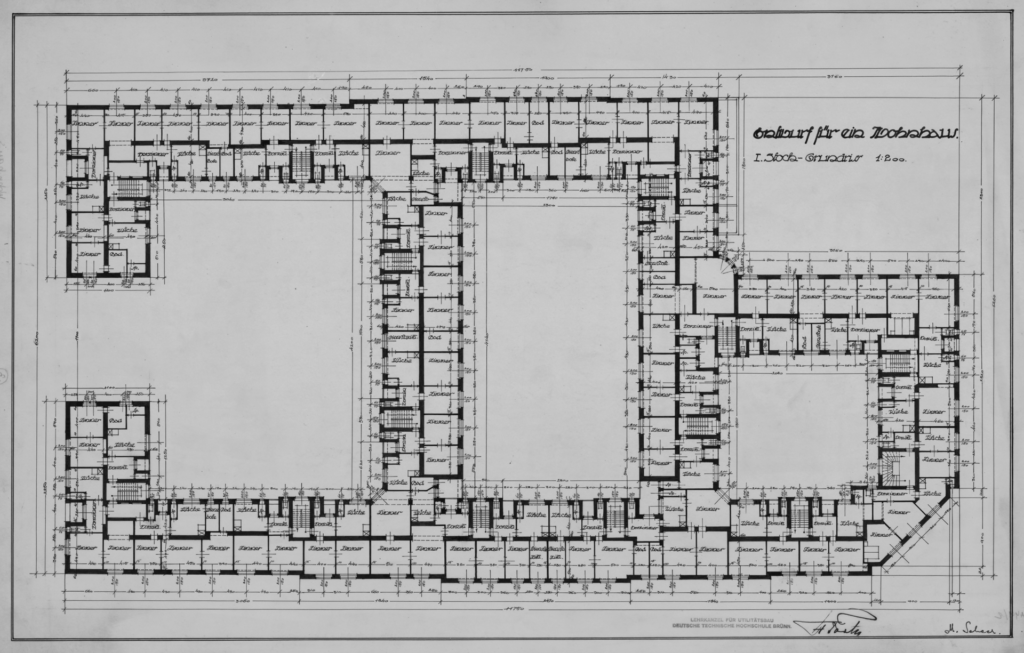
Design for a residential building, 1924, Source: Slovak National Gallery
One observation seemingly trivial at first glance are the fictional names in the three façade drawings of this residential project of the restaurant and shops along “D” Street: Restaurant Kavas – Roika Geschäft – Stein – Hrych – Zongor. However, in the context of our research, these may take on greater significance. Alexander Kavasch, Ludwig Roika, Julius Stein, Alexander and Karl Hrych, and Štefan Zongor were all Scheer’s classmates, and the use of their names in his project likely indicates a closer, friendly relationship. Alexander Kavasch,55 three years older than Scheer, came from Uzhhorod and enrolled later due to his service in the Great War. He and Scheer were not only in the same year but took their final state examinations at the same time.56 Although Ludwig Roika57 was one year behind Scheer, mutual friendship cannot be ruled out. He was from the majority-German Moravian town of Svitavy (Zwittau) and and, like Kavasch, came from a successful builder’s family. After graduating, he returned home and continued the family tradition.
It is possible that Julius Stein and Scheer knew each other from Žilina even before university. According to matriculation records, Stein transferred to the Brno Technische Hochschule in 1920 after two years at the Polytechnikum in Budapest, and they studied together until 1923, when Stein briefly interrupted his studies. Stein also worked as an assistant in the history of construction during his studies.58 After graduating in 1930,59 he returned to Žilina, where his collaboration with Scheer is confirmed by his involvement in the 1930 project for the new city district of Svojdomov60 and an article on the new Financial Palace in 1931.61 Two students in Scheer’s graduating class bore the surname Hrych – Alexander and Karl. While nothing more is known about Karl62 beyond his study records, Alexander63 was offered an academic position in structural design by the German Technical University in Brno while still studying, and remained there until the institution’s dissolution in 1945.64 The final name on the façade of Scheer’s student housing project – Štefan Zongor – was unquestionably one of Scheer’s classmates.65 They remained in contact after graduation and worked together on an unrealised 1928 competition entry for the town hall in Trenčín. Zongor also compiled the publication Architekt Scheer, which was released in the “New Architecture in Slovakia” series by the Bratislava publishing house Waldes in 1932.66
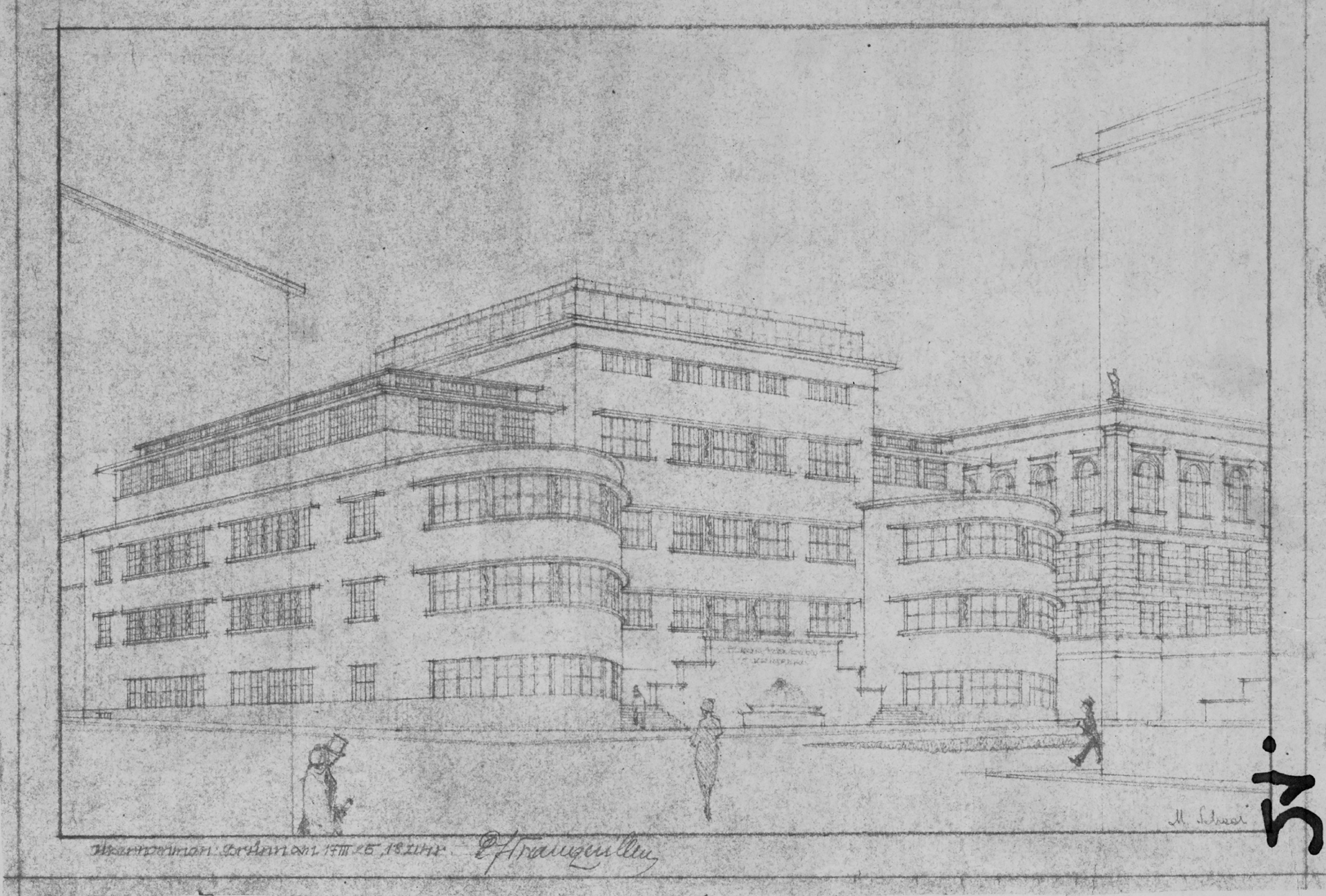
Design for a School of Applied Arts in Brno, final student work, 1925. Source: Slovak National Gallery
Completion of Studies
The end of Scheer’s studies coincided with a series of groundbreaking events tied to dramatic developments in both architecture and design. On 15 August 1923, with a one-month delay, the Staatliche Bauhaus Ausstellung was formally opened in Weimar. Running until the end of September, it marked the first public presentation of the Bauhaus school since its founding in 1919. That same year, Le Corbusier’s collection of seven essays, Vers une architecture67 was published in book form. All but one of the essays had originally appeared in L’Esprit Nouveau in early 1921, and the book’s influence would surpass “that of any other architectural work published so far in this century.”68 Between 1924 and 1925, the Club of Architects in Prague and Brno organised a lecture series in both cities featuring Jacobus Johannes Pieter Oud, Walter Gropius, Le Corbusier, Amédée Ozenfant, Adolf Loos, and Theo van Doesburg. Though the lectures were never published, the organiser issued critical remarks and responses in the journal Stavba.69 Among the many contemporary Czech and foreign periodicals – essentially the only medium conveying current international architectural affairs—one deserving attention is Housing Culture – Anthology of Industrial Art [Bytová kultura – Sborník průmyslového umění], published in Brno in 1924–1925. Its editorial board included Adolf Loos, who also contributed as a writer. The most significant event of 1925 was the Exposition Internationale des Arts Décoratifs et Industriels Modernes in Paris, which presented a new modern turn in architecture and the applied arts, including the avant-garde and what would later be known as the Art Deco style.
Today, we can only speculate as to which of these events Maximilián Scheer personally attended – if any –, which periodicals he followed, and which regional, national, or even international exhibitions and events he participated in. Still, it would be surprising if he had completely ignored them, especially the aforementioned lecture series of prominent architects. The clearest evidence that Scheer was responsive to contemporary developments on the international architectural scene – and that these significantly shaped his professional outlook – is that, by the end of his studies, he had clearly departed from the conservative academic architectural line toward modernism, shifting from Viennese influences to the work of German architects. This shift culminated in a growing inclination toward the contemporary and strikingly original work of German architect Erich Mendelsohn, aligning with a style sometimes described as “suddenly rectilinear expressionism.”70 It can also be observed in Scheer’s early independent projects, which gradually abandoned Art Deco-inspired decorativism entirely. His final student work – his design for a School of Applied Arts [Entwurf einer Kunstgewerbeschule in Brünn]71 – can be seen as the first response to Mendelsohn’s influence. The building was intended to be integrated with the existing historical structure of the Museum of Applied Arts on what was then Elisabethstraße in Brno.72
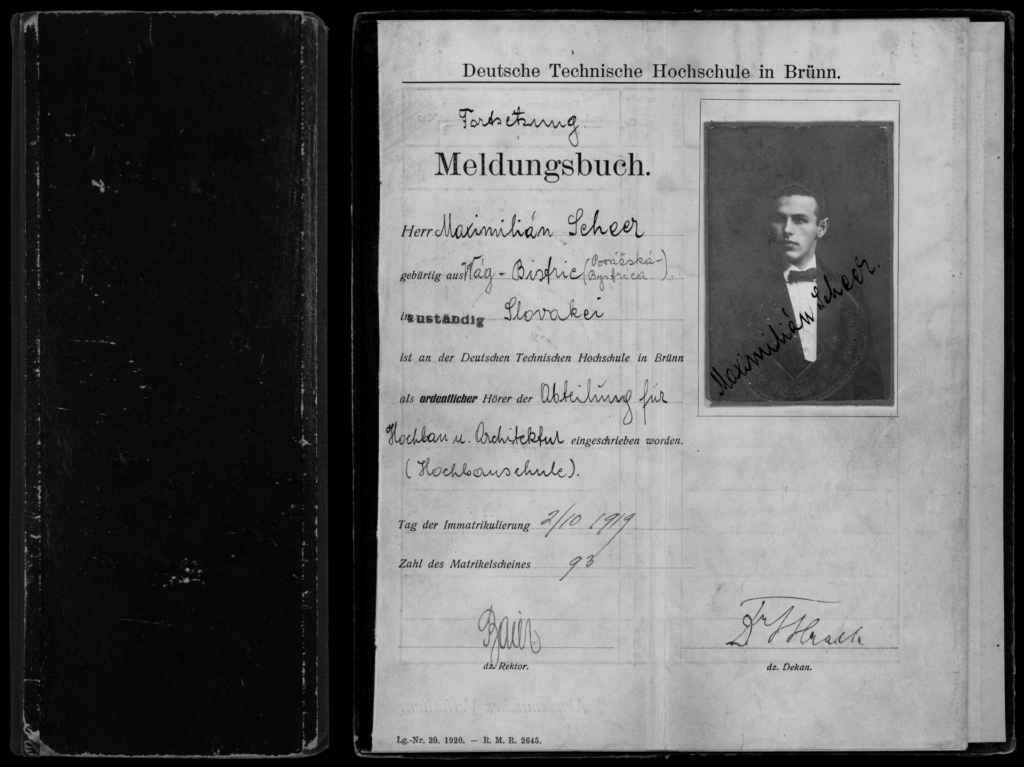
Scheer’s two academic transcripts from the German Technical University in Brno Source: Family archives of M. M. Scheer
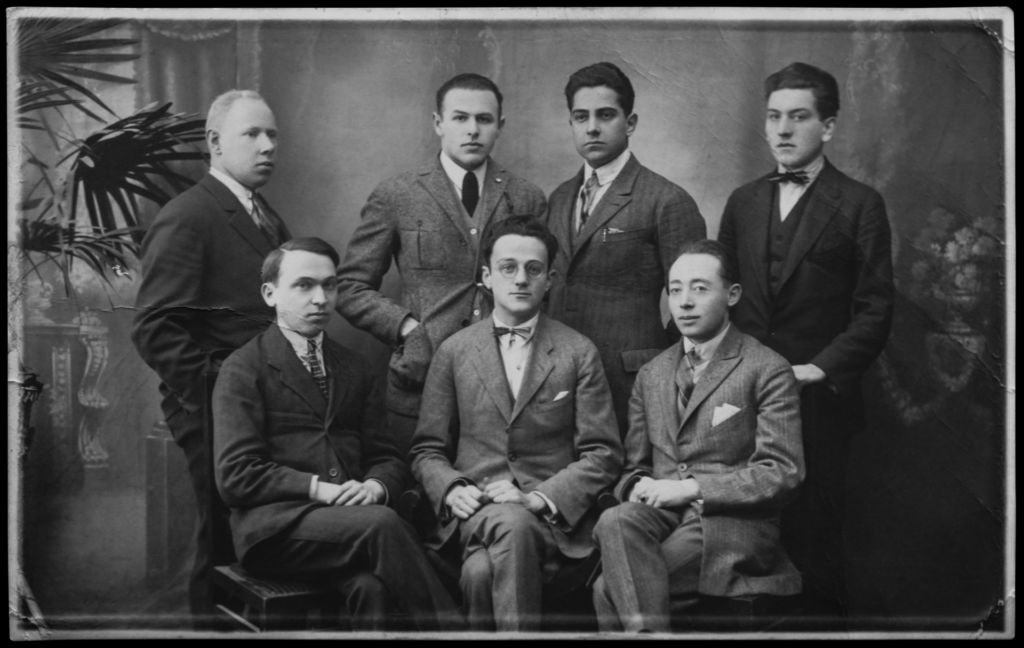
Photograph of M. M. Scheer with Elly Sonnenschein, Alexander Kavasch, Štefan Zongor and other classmates, probably during the practical part of the second state examination, around 10 March 1925. Source: Family archives of M. M. Scheer
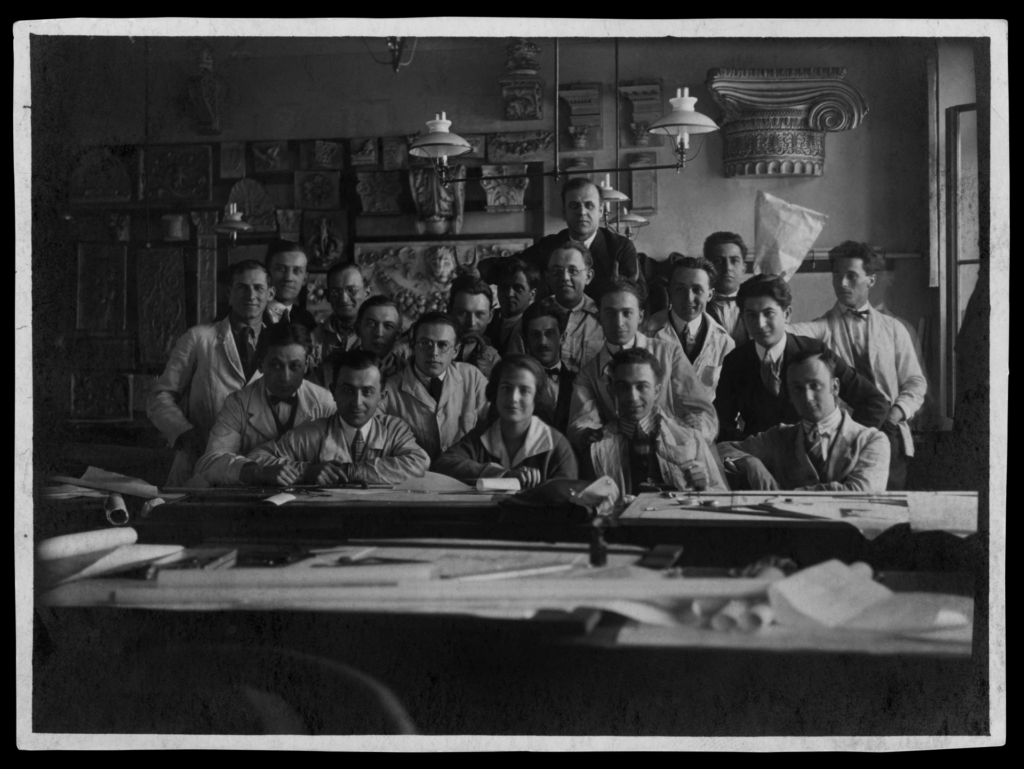
Photograph of M. M. Scheer with Oskar Singer and other classmates, circa 1919–1925. Source: Family archives of M. M. Scheer
Despite its still symmetrical composition, the main façade was dominated by a six-storey central block flanked by two dynamically projecting semi-cylindrical volumes of the side wings, topped with what appear to be flat roofs. Apart from the entrance staircase with a central fountain – where the formal language is derived from Art Deco trends – the design of the building was fully modernist. Rows of windows articulated the façades rhythmically, accentuated by prominent continuous string courses below and above the windows, and a crowning cornice. The top floor of the side wings featured large windowpanes occupying nearly the entire surface of the façades, topped with a slightly recessed roof with clerestory lighting along the perimeter. The central section housed the main staircase, with spacious vestibules on each floor leading to corridors accessing the side wings with studios, seminar rooms, or exhibition spaces.
Scheer passed his second state examination in 1925. The practical part, which he completed between 9 and 17 March with the aforementioned school building design, received an “excellent”73 grade. The theoretical part, taken on 26 March, earned him a “very good”.74 After graduating, he remained in Brno and immediately joined the private studio of his former teacher, architect Heinrich Fanta.75 “When I finished, Professor Fanta asked me to work at his studio, which was a great honour. I must admit with some pride that after only the first month, I received special recognition: while my colleagues were paid four crowns an hour, I earned six”.76 Despite the demanding workload, Scheer entered his first public anonymous architectural competition, for the building of the Railway Employees’ Food Cooperative in Nová Žilina,77 which he won. The competition required the submission of a full working project, which forced him to resign from Fanta’s office and return permanently to Žilina at the end of 1925.78 Scheer later recalled his favourite teacher: “I owe all my academic knowledge to Professor Fanta. He lectured on utilitarian buildings and housing construction. His teaching methods were very simple and effective. He instilled in us self-critical thinking and the method of seeking alternative solutions.”79 This mentorship undoubtedly had a lasting influence on the direction of Scheer’s architectural work.
Scheer’s departure to Žilina did not mark a complete severance with Brno. Architect Jiří Auermüller recalled a four-month stint working in Scheer’s office from 1 January to 30 April 1928: “There was so much work I couldn’t manage it all. So I invited a friend, Oskar Oehler – a not-yet-qualified architect from the German Technical University. He came from a part-German branch of a Czech family from Přerov. There were two of us, and we arranged our work ourselves. We worked when we felt like it. Mostly, we’d go out in the evenings – to the bar until two in the morning. We danced – it made life more lively. At two, the bar closed. It was a Familienbar – only for posh families and posh girls. After two, we’d go home and sleep. We’d get up at ten, have breakfast, and work four hours – until two o’clock, when the Prague–Košice and Košice–Prague express trains crossed Žilina. That was the signal for lunch. After that, we worked until five, had dinner, and went to the bar again. Of course, we grew tired of that lifestyle and decided to leave.”80
Conclusion
The period of study in an architect’s life is not only about acquiring formal education but, more significantly, the complex formation of the young creator’s personality and worldview. Yet in many studies, articles, or monographs, it is often reduced to a few lines listing the school attended, years of study, and – at best – the name of a teacher, often a still-respected figure under whose supervision the future architect studied. In reality, however, the educational institution – its type and standard, the faculty, fellow students, mutual relationships and connections, academic or final projects, and the historical and artistic context of the period – all significantly influence the student for many years after graduation. Classmates81 often remain important throughout the architect’s professional life – whether as competitors who push them forward, as colleagues with whom they work for a time, or as friends who are present in both their triumphs and setbacks.
This excursion into Maximilián Scheer’s student years demonstrates that such information cannot be dismissed in a single sentence. Preserved archival documents and stylistically diverse student works, viewed within their historical context, offer a richer and more detailed picture of architectural training at the German Technical University in Brno. The school not only reflected the latest European architectural trends but also served as an excellent incubator for active practice. Understanding this period in detail helps us grasp the formative experiences that shaped the architect’s subsequent life and career. At the same time, it offers insight not only into Scheer’s education but also the academic preparation of the first graduates of the German Technical University in Brno – a generation that would influence architectural development for decades, not just in former Czechoslovakia, but also abroad.82
Mgr. Juraj Novák, PhD.
orcid: 0009-0005-1173-8443
Nitra Cultural Heritage, NGO.
Mostná 204/9
949 01 Nitra
Slovakia
e-mail: juro.novak@gmail.com
Today’s Nitra Gallery.
The official name of the school at that time was “K. k. deutsche Kaiser-Franz-Josef-Technische Hochschule in Brünn”.
ŠIŠMA, Pavel. 2004. Učitelé na Německé technice v Brne 1849–1945. Prague: Society for the History of Sciences and Technology, p. 32.
All documents from the Technical University in Brno refer to the name Maximilian or Maximilián Scheer.
Michal Maximilián Scheer was born on 7 January 1902 in Považská Bystrica into the family of Jakub Scheer as the youngest of twelve children. Jakub Scheer had seven children from his first marriage. After the death of his first wife, he married her younger sister Rozália (Sáli) Blühová, with whom he had five more children: Rudolf, Bartolomej, Ernest, Elena, and Maximilián. They lived on the Meierling estate near Považská Bystrica. In 1914, the family moved to Žilina, where Maximilián completed his secondary education. See more: SCHEER, Michal Maximilián and JUHARI, Oliver. 1987. Michal Maximilián Scheer – životopis [unpulished manuscript]. Nitra, pp. 1–2; Personal Collection Michal Maximilián Scheer 748/2011, Box 1, Inv. no. 3, Birth Certificate of M. M. Scheer. Slovak National Gallery Archive in Bratislava (hereinafter ASNG).
Fund B 34 Německá technika Brno, Matriculation Protocols 1919–1920, Book Inv. no. 285 (Q–Z), p. 113. Moravian Regional Archives (hereinafter MZA).
Fund B 34 Německá technika Brno, Fascicle 762, Protokoll über die erste (allgemeine) Staatsprüfung an der Abteilung für Hochbau und Architektur des Herrn Kandidaten Scheer Maximilian, p. 1. MZA.
In 1912, when Michal Maximilián Scheer enrolled at the Hungarian Royal Main Real School in Žilina [Zsolnai Magyar királyi állami főreáliskola], the school operated in inadequate premises while renting additional rooms from two other schools. In 1913, it received a new representative Art Nouveau building designed in 1909 by the renowned Budapest architects Ambrus Orth and Emil Somló. During the first two years of his studies, Scheer lived with his older brother Bartolomej; in 1914, his parents also moved to Žilina. Scheer completed the seven-year course in 1919, graduating from the institution, newly renamed Ján Palárik Czechoslovak State Real School, after the establishment of the First Czechoslovak Republic. Oral graduation examinations took place between 21 and 25 June 1919 under the chairmanship of Ministerial Counsellor and University Professor Dr. Jaroslav Vlček. Perhaps the relocation of the school to such an architecturally and artistically stimulating environment contributed to Scheer’s decision to pursue further studies in architecture. See more: GRÚŇOVÁ, Zuzana and BOROŠOVÁ MICHALCOVÁ, Miloslava. 2017. Zsolnai Állami Főreáliskola, Art Nouveau Building and its Painted Decorations. Civil and Environmental Engineering, 13(1), pp. 2–11; Scheer, M. M. and Juhari, O., 1987; Žilinský večerník. 2017. Z histórie žilinského školstva. Žilinský večerník, 31 August 2017 [online]. Available at: https://www.zilinskyvecernik.sk/clanok/z-historie-zilinskeho-skolstva/6370/ (Accessed: 10 November 2024).
MONCOĽ, Milan. 1992. Radosť z práce. Architekt Michal M. Scheer 90-ročný [interview]. Projekt – Revue slovenskej architektúry, 36(5), p. 90.
Scheer, M. M. and Juhari, O., 1987, p. 2.
“Fachabteilung: Bauingenieurschule”. Fund B 34 German Technical University Brno, Matriculation Protocols 1921–1922, Book Inv. no. 291 (R–Z), p. 145. MZA.
Deutsche Technische Hochschule in Brünn, Meldungsbuch, Herr Maximilián Scheer, Bauingenieurschule, Abteilung der Konstruktions und Verkersrichtung, 1919–1922, pp. 15–17. Family archive of M. M. Scheer.
Deutsche Technische Hochschule in Brünn, Meldungsbuch, Herr Maximilián Scheer, Bauingenieurschule, Abteilung der Konstruktions und Verkersrichtung, 1919–1922, pp. 15–17. Family archive of M. M. Scheer.
At the time that Michal Maximilián Scheer began attending life drawing classes, the assistant responsible for the subject was academic painter Rudolf Leger. See: Šišma, P., 2004, p. 7; The architect’s family archive preserves eight male nude drawings, presumably from 1922. The style of drawing, depiction of anatomy, and the handling of light and shadow clearly show Leger’s strong influence.
Moncoľ, M., 1992, pp. 90–91.
Scheer, M. M. and Juhari, O., 1987, p. 3.
Fund B 34, Německá technika Brno, Fascicle 153, File Maximilian Scheer, Verlängerung des Termines für die I. Staatsprüfung, pp. 1, 3. MZA.
Fund B 34, Německá technika Brno, Fascicle 189, p. 8. MZA.
Fund B 34, Německá technika Brno, Fascicle 762, Protokoll über die erste (allgemeine) Staatsprüfung an der Abteilung für Hochbau und Architektur des Herrn Kandidaten Scheer Maximilian, pp. 1, 4. MZA; Personal Collection Michal Maximilián Scheer 748/2011, Box 1, Inv. no. 1, Staatsprüfungszeugnis (Erste Staatsprüfung.), Herr Scheer Maximilian. ASNG.
Fund B 34, Německá technika Brno, Matriculation Protocols 1922–1923, Book Inv. no. 293 (M–Z), p. 335. MZA.
Fund B 34, Německá technika Brno, Matriculation Protocols 1923–1924, Book Inv. no. 295 (M–Z), p. 363. MZA.
“We hereby certify that Jakub Scheer, a retired resident of Žilina, has no income or property beyond a modest pension and is not in a position to cover the expenses of his son Maximilián, who intends to study at the university in Brno.” See more: Scheer, M. M. and Juhari, O., 1987, p. 2, Appendix no. 3.
The tuition fee recorded in the matriculation protocols was 150 Kčs (Czechoslovak crowns); some students were exempt from the fee or paid a partial amount (e.g., “50%” is noted).
Scheer, M. M. and Juhari, O., 1987, p. 2.
Personal Collection Michal Maximilián Scheer 748/2011, Box 1, Inv. no. 30, Zeugnis (1 July–1 October 1921, Construction of the Úverná banka building, Žilina, Ing. Biederer & Fischer and Ing. Hugo Kaboš. Site Report); Inv. no. 31, Zeugnis (1 July–1 October 1922, Ludwig Kanturek, builder in Žilina); Zeugnis (1 July–1 October 1923, Ludwig Kanturek, builder in Žilina); Inv. no. 33, Zeugnis (1 July–30 September 1924, architect Karol Lampel, authorised builder in Žilina). ASNG.
On the topic of the urban entity of Greater Brno, see more: VRÁNA, Filip and SCHELLE, Karel. 2011. Vznik Velkého Brna. Brno: The European Society for History of Law.
See also e.g.: PELČÁK, Petr. 2015. Brněnská architektura 1919–1939. In: Vrabelová, Renata (ed.). Brno. Architektura/Architecture 1918–1939. Brno: Centrum architektury, pp. 12–19; KOUDĚLKA, Zdeněk. 1970. Brněnská architektura 1919–1928. Brno: Blok; VYBÍRAL, Jindřich. 1993. Jiný dům: Německá a rakouská architektura v letech 1890–1938 na Moravě a ve Slezsku [exhibition catalogue]. Prague: National Gallery Prague.
The Czech Technical University in Brno was established in 1899. Despite longstanding demands, the architecture programme was only introduced in 1919, in parallel with the German “Technical School.” See: VUT. 2025. Kapitoly z dějin VUT v Brně. VUT v Brně [online]. Available at: http://w18.fme.vutbr.cz/history/historie.html?iddm=1700 (Accessed: 10 June 2025).
VUT. 2025. Kapitoly z dějin VUT v Brně. VUT v Brně [online]. Available at: http://w18.fme.vutbr.cz/history/historie.html?iddm=1700 (Accessed: 10 June 2025).
Šišma, P., 2004, p. 39.
Vybíral, J., 1993, pp. 37–38.
SVOBODOVÁ, Šárka. 2007. Architekt Ferdinand Hrach a jeho činnost v Brně. Master’s thesis. Masaryk University, Brno.
KROUPA, Jiří. 2012. Architekti z okruhu Německé vysoké školy technické v Brně. In: Kroupa, J., Pelčák, P. and Walha, I. (eds.). Brněnští němečtí architekti 1910–1945. Brno: Spolek Obecní dům Brno, pp. 13–15.
Zbierky architektúry, dizajnu a úžitkového umenia, Inv. no. A 50/1 Eine Lotrisseben, 1919; A 50/2 Drehfäche. Schattenkonstruktion. Baluster (Wiener Universität), 1920; A 50/3 Isophoten, 1920; A 50/4 Ziegel und Steinverband. Fensterdetail, 1920. ASNG.
Deutsche Technische Hochschule in Brünn, Meldungsbuch (Fortsetzung), Herr Maximilián Scheer, Abteilung für Hochbau und Architektur, 1922–1924, pp. 1–2. Family Archive of M. M. Scheer.
A large collection of drawings, prints, and paintings by Rudolf Leger is part of the collections of the Moravian Gallery in Brno, including its digitised online catalogue: MORAVSKÁ GALERIE. 2025. Moravská Galerie. Available at: https://sbirky.moravska-galerie.cz/katalog (Accessed: 10 June 2025).
For more on the topic, see e.g.: BOECKL, Matthias, THUN-HOHENSTEIN, Christoph and WITT-DÖRRING, Christian (eds.). 2015. Wege der Moderne: Josef Hoffmann, Adolf Loos und die Folgen. Ways to Modernism: Josef Hoffmann, Adolf Loos and Their Impact. Basel: Birkhäuser; OTTILLINGER, Eva B. (ed.). 2018. Wagner, Hoffmann, Loos und das Möbeldesign der Wiener Moderne. Künstler, Auftraggeber, Produzenten. Wien, Köln, Weimar: Böhlau Verlag.
Act of 1 April 1919 on Optional Cremation. No. 180. In: Collection of Laws and Regulations of the Czechoslovak State, 1919, Issue XXXVIII, published on 9 April 1919.
KOULA, Jan Emil. 1940. Nová česká architektura a její vývoj ve XX. století. Prague: Česká grafická unie, pp. 50–51.
OTTMANN, Franz. 1925. Professor Clemens Holzmeister. Osterreichs Bau- und Werkkunst, Januar, pp. 97–110.
Zbierky architektúry, dizajnu a úžitkového umenia, Entwurf für ein Krematorium, Inv. no. A 47/1 Kellergeschoss. M 1:100; A 47/2 Erdgeschossgundriss. M 1:100; A 47/3 Schnitt C-D. M 1:100; A 47/4 Seintenansicht. M 1:100; A 47/5 Perspective View, watercolour; signed by Professor Emil Tranquillini and bearing the stamp “Lehrkanzel für altchristliche und mittelalterliche Baukunst – Deutsche Technische Hochschule Brünn,” dated 20 March 1924. ASNG.
Deutsche Technische Hochschule in Brünn, Meldungsbuch (Fortsetzung), Herr Maximilián Scheer, Abteilung für Hochbau und Architektur, 1922–1924, pp. 5–6. Family archive of M. M. Scheer.
Zbierky architektúry, dizajnu a úžitkového umenia, Entwurf für ein Warenhaus, Inv. no. A 48/1 I. Stock. M 1:100; A 48/2 Nebenstrassen-Ansicht (Variante). M 1:100; A 48/3 Hauptstrassen-Ansicht. M 1:100; signed by Professor Vinzenz Baier and stamped “Lehrkanzel für Baukunst des Altertums, der Renaissance und Neuzeit – Deutsche Technische Hochschule Brünn,” undated. ASNG.
In the SNG (Slovak National Gallery) collections, only the first-floor plan has been preserved.
PEKARIKOVÁ, Barbora. 2002. Architektonická tvorba Michala Scheera v Žiline v rokoch 1926 – 1952. Master’s thesis. Comenius University, Bratislava, pp. 150–156.
Zbierky architektúry, dizajnu a úžitkového umenia, Entwurf für einen Sitzungssaal, Inv. no. A 51/1 Eingangsansicht. M 1:20; Inv. no. A 51/2 Beleuchtungskörper. M 1:2; Inv. no. A 51/3 Friesornament. M 1:1; signed by Professor Emil Tranquillini and stamped “Lehrkanzel für altchristliche und mittelalterliche Baukunst – Deutsche Technische Hochschule Brünn”, dated 5 June 1924. ASNG.
Scheer was originally supposed to complete this subject in the previous year. See: Deutsche Technische Hochschule in Brünn, Meldungsbuch (Fortsetzung), Herr Maximilián Scheer, Abteilung für Hochbau und Architektur, 1922–1924, pp. 5–6. Family archive of M. M. Scheer.
Entwurf für einen Messe-Austellungspavillon. Schnitt A-B, 1923, scale 1:50. Family archive of M. M. Scheer; The perspective view of the pavilion interior (Entwurf für einen Messe-Austellungspavillon. Innenperspektive) survives only as a less legible photographic reproduction.
Zbierky architektúry, dizajnu a úžitkového umenia, Entwurf für ein Wohnhaus, Inv. no. A 49/1 Erdgeschossgrundriss. M 1:200; Inv. no. A 49/2 1. Stock-Grundriss. M 1:200; Inv. no. A 49/3 Fassade auf Strasse A. M 1:200; Inv. no. A 49/4 Fassade auf Strasse D. M 1:200; Inv. no. A 49/5 Fassade auf Strasse B. M 1:200; Inv. no. A 49/6 Fassade auf Strasse C. M 1:200; Inv. no. A 49/7 Fassadenteil. M 1:100; Inv. no. A 49/8 a perspective view from the street A; Inv. no. A 49/9 a perspective view from the street C; Inv. no. A 49/10 a perspective view from the street D; signed by Professor Heinrich Fanta and stamped “Lehrkanzel für Utilitätsbau – Deutsche Technische Hochschule Brünn”, undated. ASNG.
Deutsche Technische Hochschule in Brünn, Meldungsbuch (Fortsetzung), Herr Maximilián Scheer, Abteilung für Hochbau und Architektur, 1922–1924, pp. 5–6. Family archive of M. M. Scheer.
On the topic see e.g.: EISLER, Max. 1925. Neuwiener Baukunst. Moderne Bauformen, 11(1–3), pp. 353–385; JÄCKEL, Friedrich. 1924. Die Bautätigkeit der Wiener Stadtverwaltung. Osterreichs Bau- und Werkkunst, 1924–1925, Oktober, pp. 12–18; JAKSCH, Hans. 1925. Bautätigkeit der Wiener Stadtverwaltung. Osterreichs Bau- und Werkkunst, March, pp. 182–186.
Also from this period is Loos’s design for a model housing estate in Vienna’s Heuberg district. See e.g.: SARNITZ, August. 2006. Loos. Prague: Slovart, pp. 54–55.
See more: Koudělka, Z., 1970, pp. 31–33; Vrabelová, R. (ed.), 2015.
The perspective view of the family house design survives only as a less legible photographic reproduction in the architect’s family archive.
The family of Alexander (Sándor) Kavasch (1899–1965) came from Ľubica near Kežmarok. Alexander was born in Budapest, where his father, builder Ernő Kavasch, moved in 1895 after marrying Mária Irma Hegenbart. In 1906, the family relocated to Uzhhorod due to a railway station construction contract won by Kavasch’s firm. Upon completing his studies, Alexander revitalised his father’s business. In 1927, they built a representative villa for Governor Anton Beskid of Carpathian Ruthenia and a villa for notary Dr. Maxim in Sobrance in 1930. In 1931, Alexander won a competition to design a vocational school in Uzhhorod, built by Havlík & Říčař. After Ernő’s death in 1933, Alexander took over, though the business was likely less successful. In 1937–1938, he built Uzhhorod’s summer swimming pool, probably designed with Košice-based architects Ľudovít Oelschläger and Eugen Valcz. See: PRIATKOVÁ, Adriana, DEGTYARYOVA, Lina and OLASHYN, Oleg. 2024. Architekt/The architect Ľudovít Oelschläger. Dielo na Ukrajine/Works in Ukraine. Košice: Dana Kušnírová – HistoricKE, pp. 112, 264–265; DEGTYARYOVA, Lina and OLASHYN, Oleg. 2020. Urban Planning and Construction of the Interwar City of Uzhhorod: Mission Interrupted. Architektúra & urbanizmus, 54(1), pp. 106–115; Post-WWII, he worked with Valcz and Emil Egreši on the Avangard Stadium (1952) and served as chief city architect for a time. See: OLASHYN, Oleg and DEGTYARYOVA, Lina. 2019. Архітектура Ужгорода. Австро-угорська доба. 1867 – 1918 / Ungvár építészete az Osztrák-Magyar Monarchia korszakában. 1867 – 1918. Uzhhorod: Karpatska Vezha, p. 105.
Fund B 34 Německá technika Brno, Fascicle 809, File 246, Zeugnis über die zweite Staatsprüfung aus dem Hochbau- und Architekturfach, Herr Alexander Kavasch. MZA.
Ludwig Roika (b. 1900) enrolled at Brno’s German Technische Hochschule in 1920. After graduating, he returned to Svitavy and took over the family construction firm after his father Ludwig’s death. See: Compass. Industrielles Jahrbuch 1935: Tschechoslowakei. 1935. Vienna: Compass Verlagsgesellschaft, p. 163; Compass. Kommerzielles Jahrbuch 1941: Sudetenland. 1944. Vienna: Compass Verlagsgesellschaft, p. 64. The family likely left Svitavy in 1945 during the removal of Sudeten Germans and settled in Kraslice, where the firm was officially liquidated in 1948. The Roika family’s architectural activity remains unexplored.
In the 1927–1928 academic year, Julius Stein served as assistant in architectural history under Professor Josef Dell in the department of architectural forms, architectural drawing, architectural history, and perspective. Source: Šišma, P., 2004, pp. 74–75.
According to the certificate of completion of the final state examination, Julius Stein was born in 1899 in Žilina. He studied during the academic years 1918/1919 and 1919/1920 at the Emperor Joseph Polytechnic in Budapest, and from 1920 to 1923, then from 1925 to 1928, and in the summer semester of 1929/1930 at the German Technical University in Brno, specialising in structural engineering and architecture. He completed his studies on 14 June 1930. See: Collection B 34 Německá technika Brno, Folder 822, File no. 138, Zeugnis über die zweite Staatsprüfung aus dem Hochbau- und Architekturfache, Herr Julius Stein. MZA.
For more on the urban district project in Žilina for the cooperative Svojdomov, see for example: ZONGOR, Štefan. 1932. Architekt Scheer. Časť vybraných prác jeho architektonických tvorieb v dobe od 1927 – 1932. Bratislava: Waldes, pp. 70–71; KUBIČKOVÁ, Klára. 1993. Michal Maximilián Scheer. Architektonické dielo [exhibition catalogue]. Bratislava: Slovak National Gallery and Slovak Architects Society, pp. 4, 10.
STEIN. Julius. 1931. Novostavba Finančného pláca mesta Žilina (Projekt: Arch. Ing. Scheer). Slovenská krajina, 15 March, (62), p. 5.
Karl Hrych was born in 1898 and came from Oderfurt, now Přívoz, a district of Ostrava. Source: Collection B 34 Německá technika Brno, Matriculation records 1923–1924, Book Inv. no. 294 (A–L), p. 569. MZA.
Collection B 34 Německá technika Brno, Matriculation records 1923–1924, Book Inv. no. 294 (A–L), p. 572. MZA.
Alexander Hrych was born in 1901 in Russia. After graduating from the Brno secondary technical school in 1919, he began studying architecture at the German Technical University in Brno. Even before formally completing his studies after the second state examination on 25 June 1925, he became an assistant in building construction and structural design. In 1933, he earned a doctorate; from 1935 he lectured as an honorary docent on building law and air defence structures, and in 1943 he was appointed professor of structural design – though soon after conscripted into the Wehrmacht. See: Šišma, P., 2004.
After completing his studies on 25 June 1925 Štefan Zongor (1899–1966) became one of the first architects in Slovakia to specialise in healthcare buildings. In 1929–1930, a surgical and maternity pavilion was constructed from his designs, and in 1935, an outbuilding for the Žilina hospital. In the early 1960s, he designed hospitals in Ilava and Martin. See: Collection B 34 Německá technika Brno, Fascicle 827, File no. 156, Zeugnis über die zweite Staatsprüfung aus dem Hochbau- und Architekturfache, Herr Stefan Zongor). MZA.
Zongor, Š., 1932, p. 71.
In the Czech edition: LE CORBUSIER-SAUGNIE. 2005. Za novou architekturu. Prague: Rezek, p. 236.
BANHAM, Reyner. 1960. Theory and Design in the First Machine Age. New York: Praeger, p. 246.
Stavba. 1924–1925. Zásady nové architektury. Stavba, 3(9), pp. 153–158. On the lecture series in Brno, see also: KRÁLÍKOVÁ-STRÁNSKÁ, Božena. 1925. Ornament a život. Přítomnost, 5 February, 2(4), pp. 53–54.
This term was used by art and architectural historian Rostislav Švácha to anchor the sources of inspiration for architect Jiří Kroha’s Mladá Boleslav period, which – similarly to Scheer’s later work – reflects Mendelsohn’s specific phase. See: ŠVÁCHA, Rostislav. 2007. Jiří Kroha a Mladá Boleslav, 1922–1927. In: Macharáčková, M. (ed.). Jiří Kroha (1893–1974). Architekt, malíř, designér, teoretik v proměnách umění 20. století. Brno: Brno City Museum, ERA, p. 131.
Zbierky architektúry, dizajnu a úžitkového umenia, Entwurf einer Kunstgewerbeschule in Brünn, Inv. no. A 52/1 Kellergeschoss. M 1:200. Brünn am 13. März 1925; Inv. no. A 52/2 I. Stock. M 1:200. Brünn am 14. März 1925; Inv. no. A 52/3 II. Stock. M 1:200. Brünn am 13. März 1925; Inv. no. A 52/4 Dachbodengeschoss. M 1:200. Brünn am 13. März 1925; Inv. no. A 52/5 Erdgeschoss. M 1:100. 11. März 1925. Übernommen: Brünn am 17. III. 1925, 18 Uhr; Inv. no. A 52/6 Schnitt A-B. M 1:100. 12. März 1925. Übernommen: Brünn am 17. III. 1925, 18 Uhr; Inv. no. A 52/7 Perspective view. Übernommen: Brünn am 17. III. 1925, 18 Uhr.; signed by Profesor Emil Tranquillini.
Located at today’s Husova třída 14, the building remains the seat of the Moravian Museum of Applied Arts.
Scheer, M. M. and Juhari, O., 1987, p. 3.
Collection B 34 Německá technika Brno, Fascicle 821, Zeugnis über die zweite Staatsprüfung aus dem Hochbau- und Architekturfache, Herr Maximilian Scheer, p. 1. MZA; Personal archive of Michal Maximilián Scheer 748/2011, Box 1, Inv. no. 2, Auszug aus dem Protokolle der zweiten Staatsprüfung aus dem Hochbau- und Architekturfache des Kandidaten Herrn Maximilian Scheer. ASNG.
In the source documents, the name Heinrich Fanta is not always recorded with his given name, which has led to frequent misattributions in the scholarly literature, incorrectly referring to him as Josef. However, the Prague architect Josef Fanta taught at the Czech Technical University in Prague, not in Brno; Scheer’s teacher was Professor Heinrich Fanta.
Moncoľ, M., 1992, p. 91.
Collection: City of Žilina, Box 5, Sign. SP 1926/093. Ministry of the Interior of the Slovak Republic (hereinafter MV SR) – State Archive in Žilina.
Scheer, M. M. and Juhari, O., 1987, pp. 3–4.
Moncoľ, M., 1992, p. 91.
PELČÁK, Petr, ŠLAPETA, Vladimír and WALHA, Ivan (eds.). 2008. Elly Oehler/Olárová 1905–1953. Oskar Oehler/Olár 1904–1973. Architektonické dílo. Brno, Olomouc: Spolek Obecní dům Brno, Muzeum umění Olomouc, p. 128.
In addition to the previously mentioned Alexander Kavasch, Ludwig Roika, Julius Stein, Alexander and Karl Hrych and Stefan Zongor, other notable students were Scheer’s schoolmates. People like Ernst Hantschl, Karl Leubner, Mario Stanich-Sardi, Alexander Winkler, Oskar Singer, Arpad Moskovits, Emil Gottesmann, Jaroslav Frana, Viktor Link were students the same year as Scheer, while, Norbert Troller, Viktor Farkas, Elly Sonnenschein, Oskar Oehler, Marcell Emerich Spitzer and others were admitted one year later. They all found employment in the field as architects, builders or teachers.
The article was translated by doc. Mgr. Alena Smiešková, PhD.
DOI: https://doi.org/10.31577/archandurb.2025.59.1-2.9

This work is licensed under a Creative Commons Attribution 4.0 International License
