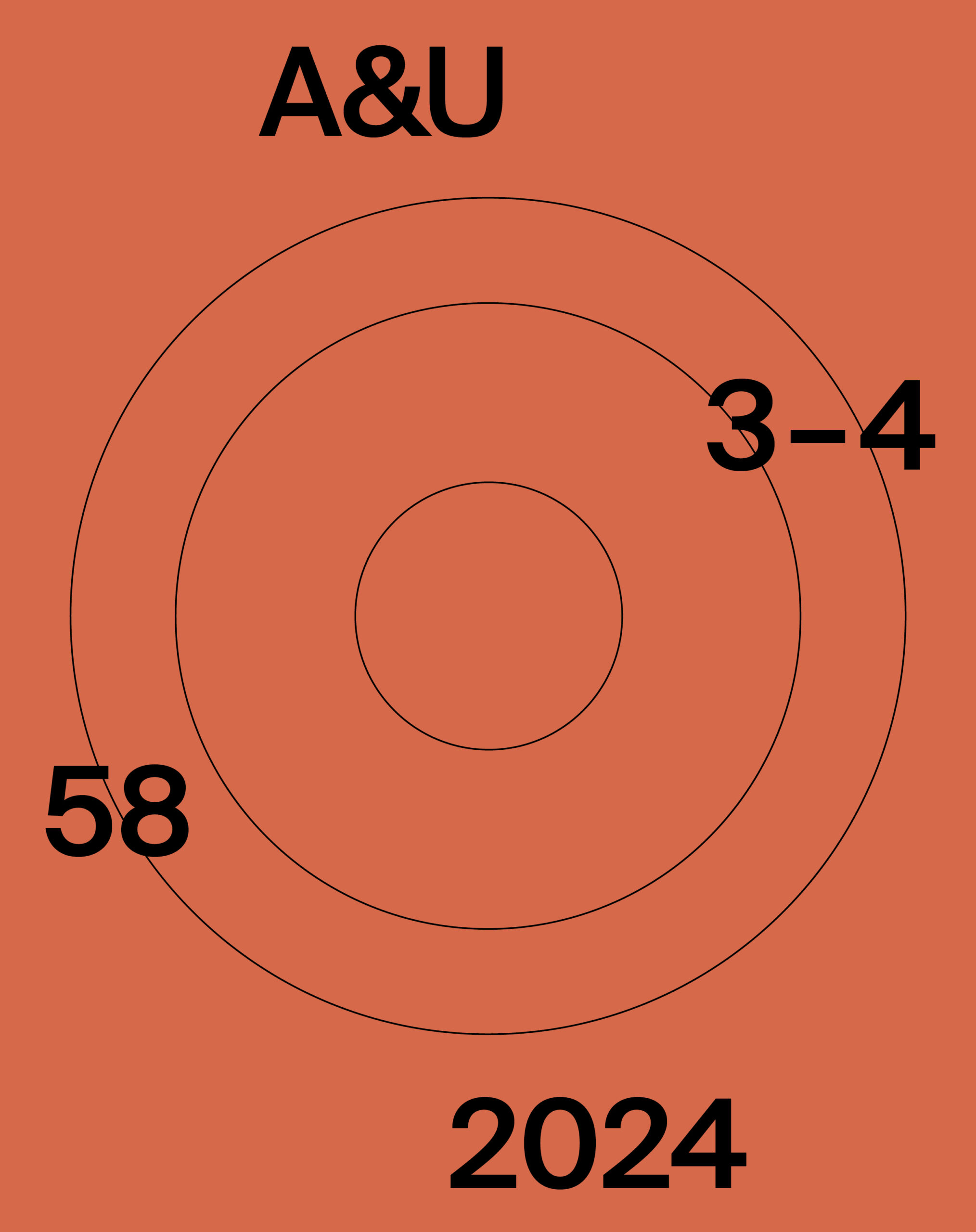The text maps the process of the architectural design of Téry Hut in the High Tatras. It l examines this mountain shelter in the context of the work of the architect Gedeon Majunke, the construction activities in the Tatra region, architectural innovations at the turn of the 19th and 20th centuries and the immediate circumstances of the building’s creation. It explores the innovations contrasting with traditional building methods and the tensions arising between a confined interior and an endless exterior. It focuses on the relationship between architecture and the environment, which determines its internal organization. Another observation concerns how the variability of the environment contrasts with the stability of the hut, for instance the massiveness of its vertical structures in contrast to the subtle innovative horizontal structures.
DOI: https://doi.org/10.31577/archandurb.2022.56.1-2.10

This work is licensed under a Creative Commons Attribution 4.0 International License




